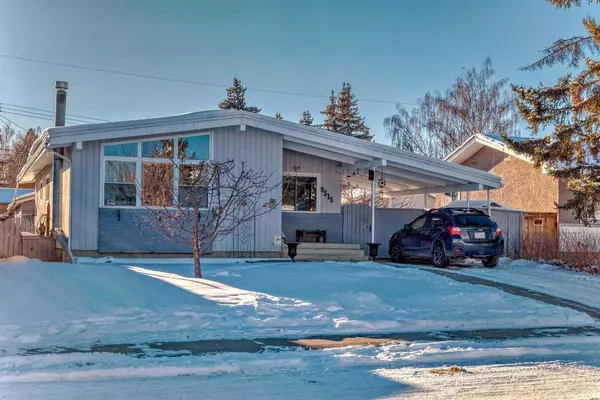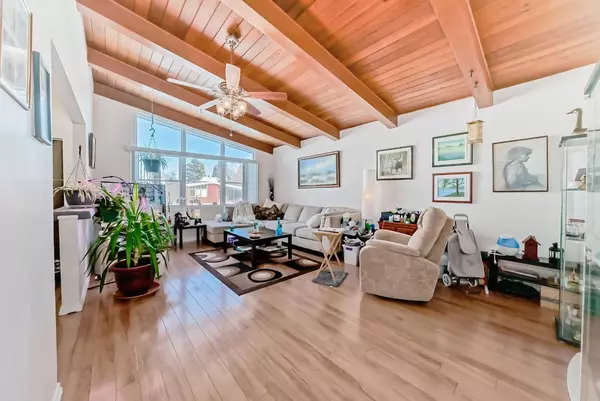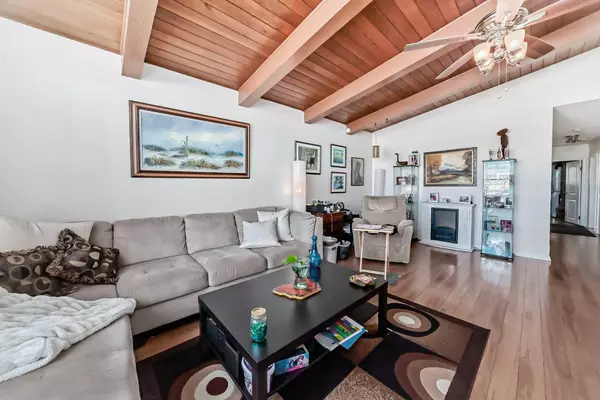For more information regarding the value of a property, please contact us for a free consultation.
9515 3 ST SE Calgary, AB T2J0W7
Want to know what your home might be worth? Contact us for a FREE valuation!

Our team is ready to help you sell your home for the highest possible price ASAP
Key Details
Sold Price $667,000
Property Type Single Family Home
Sub Type Detached
Listing Status Sold
Purchase Type For Sale
Square Footage 1,264 sqft
Price per Sqft $527
Subdivision Acadia
MLS® Listing ID A2113063
Sold Date 03/15/24
Style Bungalow
Bedrooms 4
Full Baths 2
Originating Board Calgary
Year Built 1961
Annual Tax Amount $3,469
Tax Year 2023
Lot Size 4,994 Sqft
Acres 0.11
Property Description
EXCEPTIONAL legally suited bungalow located on a quiet street within the popular inner city community of Acadia! The thoughtful layout, plus classic look will perfectly fit your lifestyle. As you enter into the house you will immediately notice the vaulted ceilings that offer an “open” feeling. A large kitchen with upgraded cabinetry, 3 spacious bedrooms, 4pc bath, large dining area and large living room complete the main level. The lower legal suite is very spacious with a full kitchen, living room, one bedroom, 3pc bath, separate laundry and entrance directly to the basement. West facing backyard with a double detached garage, covered patio, and a front driveway for additional parking. This home is perfect for either an investor or 1st time home buyers who need the legal suite as a mortgage helper. A rare find that doesn't come by every day!!
Location
Province AB
County Calgary
Area Cal Zone S
Zoning R-C1s
Direction E
Rooms
Basement Full, Suite
Interior
Interior Features High Ceilings, No Smoking Home
Heating Forced Air, Natural Gas
Cooling Other
Flooring Carpet, Ceramic Tile, Laminate
Fireplaces Number 1
Fireplaces Type Gas
Appliance Central Air Conditioner, Dishwasher, Dryer, Garage Control(s), Gas Stove, Refrigerator, Stove(s), Washer, Window Coverings
Laundry Multiple Locations
Exterior
Parking Features Double Garage Detached, Driveway
Garage Spaces 2.0
Carport Spaces 1
Garage Description Double Garage Detached, Driveway
Fence Fenced
Community Features Park, Playground, Pool, Schools Nearby, Shopping Nearby
Roof Type Vinyl
Porch None
Lot Frontage 50.0
Total Parking Spaces 2
Building
Lot Description Back Lane, Back Yard, Few Trees, Rectangular Lot
Foundation Poured Concrete
Architectural Style Bungalow
Level or Stories One
Structure Type Brick,Stucco
Others
Restrictions See Remarks
Tax ID 82738710
Ownership Private
Read Less



