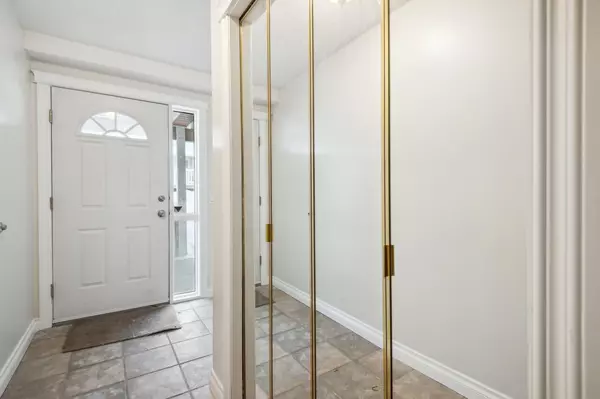For more information regarding the value of a property, please contact us for a free consultation.
392 Killarney Glen CT SW Calgary, AB T3E 7H4
Want to know what your home might be worth? Contact us for a FREE valuation!

Our team is ready to help you sell your home for the highest possible price ASAP
Key Details
Sold Price $444,000
Property Type Townhouse
Sub Type Row/Townhouse
Listing Status Sold
Purchase Type For Sale
Square Footage 1,468 sqft
Price per Sqft $302
Subdivision Killarney/Glengarry
MLS® Listing ID A2112570
Sold Date 03/15/24
Style 2 Storey
Bedrooms 2
Full Baths 1
Half Baths 1
Condo Fees $581
Originating Board Calgary
Year Built 1998
Annual Tax Amount $2,267
Tax Year 2023
Property Description
Welcome to this bright and cheery 2-storey townhome nestled within the trendy and highly sought-after complex of Killarney. Bathed in natural light, this residence offers a harmonious blend of contemporary elegance and comfort.
Upon entering, you'll be greeted by ample large windows that infuse the living spaces with warmth and brightness, creating an inviting atmosphere for both relaxation and entertainment. The generous-sized kitchen boasts upgraded appliances and quality maple cabinetry, providing both functionality and style for culinary enthusiasts.
The expansive living room and dining room combination features a corner gas fireplace, adding a cozy ambiance to the space. Walk outside to a spacious, west facing, 24 x 8 foot deck, perfect for enjoying outdoor gatherings or quiet moments of reflection.
Throughout the home, ceramic tile and updated flooring offer a touch of luxury underfoot. Convenience is key with main floor laundry facilities and a 2-piece bath, ensuring effortless day-to-day living.
Moving upstairs, discover the master suite, a serene retreat boasting a superior 'cheater' ensuite complete with a corner tub and separate steam shower. A huge walk-in closet provides ample storage, while an upgraded maple vanity enhances the sense of indulgence.
Additional features include a well-appointed second bedroom and a den with built-in maple cabinetry, ideal for a home office or creative space, or the future potential to convert to a third bedroom. The modern open plan design showcases top-quality maple woodwork throughout, maintaining a cohesive and sophisticated aesthetic.
A highlight of this property is the large fully finished double garage PLUS a Driveway, offering both convenience and security for your vehicles and storage needs.
Conveniently located close to all amenities, including major shopping centres and minutes away from downtown Calgary, this townhome presents a prime opportunity to embrace a lifestyle of comfort, convenience, and modern elegance in one of Calgary's most desirable neighbourhoods.
Don't miss your chance to experience the epitome of luxury living in this meticulously maintained townhouse, where every detail has been thoughtfully curated to ensure an exceptional living experience. Showings to Start Thursday, March 7th!
Location
Province AB
County Calgary
Area Cal Zone Cc
Zoning M-CG d72
Direction W
Rooms
Other Rooms 1
Basement None
Interior
Interior Features Bookcases, Built-in Features, No Animal Home, No Smoking Home
Heating Forced Air
Cooling None
Flooring Carpet, Ceramic Tile, Laminate
Fireplaces Number 1
Fireplaces Type Gas, Living Room
Appliance Dishwasher, Electric Stove, Microwave, Refrigerator, Washer/Dryer, Window Coverings
Laundry In Unit, Main Level
Exterior
Parking Features Additional Parking, Double Garage Attached, Driveway, Garage Faces Front
Garage Spaces 2.0
Garage Description Additional Parking, Double Garage Attached, Driveway, Garage Faces Front
Fence None
Community Features Playground, Schools Nearby, Shopping Nearby, Sidewalks, Tennis Court(s), Walking/Bike Paths
Amenities Available Snow Removal, Visitor Parking
Roof Type Asphalt
Porch Balcony(s)
Total Parking Spaces 2
Building
Lot Description Other
Foundation Poured Concrete
Architectural Style 2 Storey
Level or Stories Two
Structure Type Vinyl Siding,Wood Frame
Others
HOA Fee Include Common Area Maintenance,Insurance,Parking,Professional Management,Reserve Fund Contributions,Snow Removal,Trash
Restrictions Board Approval
Tax ID 82729217
Ownership Private
Pets Allowed Yes
Read Less



