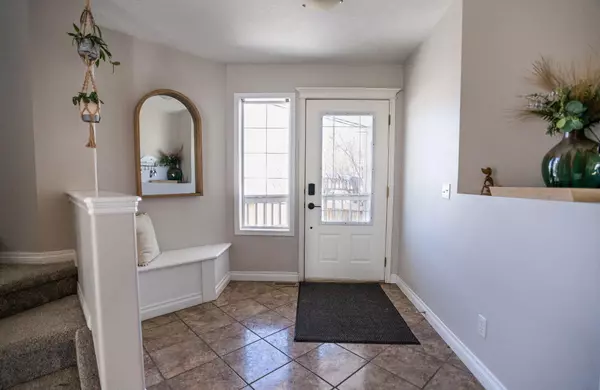For more information regarding the value of a property, please contact us for a free consultation.
114 Bow Ridge DR Cochrane, AB T4C 1V4
Want to know what your home might be worth? Contact us for a FREE valuation!

Our team is ready to help you sell your home for the highest possible price ASAP
Key Details
Sold Price $525,000
Property Type Single Family Home
Sub Type Semi Detached (Half Duplex)
Listing Status Sold
Purchase Type For Sale
Square Footage 1,400 sqft
Price per Sqft $375
Subdivision Bow Ridge
MLS® Listing ID A2112093
Sold Date 03/15/24
Style 2 Storey,Side by Side
Bedrooms 4
Full Baths 2
Half Baths 1
Originating Board Calgary
Year Built 1999
Annual Tax Amount $2,347
Tax Year 2023
Lot Size 3,767 Sqft
Acres 0.09
Property Description
This property boasts a large corner lot with nature just steps away from this well laid out 2 story home. Featuring a newer roof (2018) New hot water tank (2019), newer carpet on the upper level, partially finished basement (finished to drywall stage) ready for you to pick paint, flooring and bathroom fixtures! This lovely home features 3 good sized bedrooms upstairs. The primary suite fits a king sized bed comfortably, 2 closets for extra storage and a 4 pc ensuite bathroom. The main floor is bright a cheery with lots of windows, the open floor plan and a spacious kitchen and dining area are perfect for entertaining. The back yard is south facing so you can enjoy those sunny summer months, with deck, fencing, dog run and landscaping. The double attached garage is insulated, sheathed and heated. The large basement is partially finished, drywalling will be completed before possession. All permits are done and all work completed by red seal electrician and professional contractors. The basement includes a large family room, 4th bedroom, roughed in bathroom, large laundry room and storage. Bow Ridge has kms of walking paths, river and creek access, parks, playgrounds, shops and more. Book a showing today!
Location
Province AB
County Rocky View County
Zoning R-MX
Direction N
Rooms
Basement Full, Partially Finished
Interior
Interior Features Breakfast Bar, Ceiling Fan(s), Laminate Counters, No Smoking Home, Open Floorplan, Pantry
Heating Forced Air, Natural Gas
Cooling None
Flooring Carpet, Ceramic Tile, Hardwood, Vinyl
Fireplaces Number 1
Fireplaces Type Gas
Appliance Dishwasher, Electric Stove, Range Hood, Refrigerator, Washer/Dryer, Window Coverings
Laundry In Basement
Exterior
Garage Double Garage Attached
Garage Spaces 2.0
Garage Description Double Garage Attached
Fence Fenced
Community Features Park, Playground, Schools Nearby, Sidewalks, Street Lights, Walking/Bike Paths
Roof Type Asphalt Shingle
Porch Deck
Lot Frontage 49.25
Parking Type Double Garage Attached
Total Parking Spaces 4
Building
Lot Description Back Yard, Corner Lot, Dog Run Fenced In, Front Yard, Lawn, Low Maintenance Landscape, Landscaped
Foundation Poured Concrete
Architectural Style 2 Storey, Side by Side
Level or Stories Two
Structure Type Vinyl Siding,Wood Frame
Others
Restrictions None Known
Tax ID 84126720
Ownership Private
Read Less
GET MORE INFORMATION




