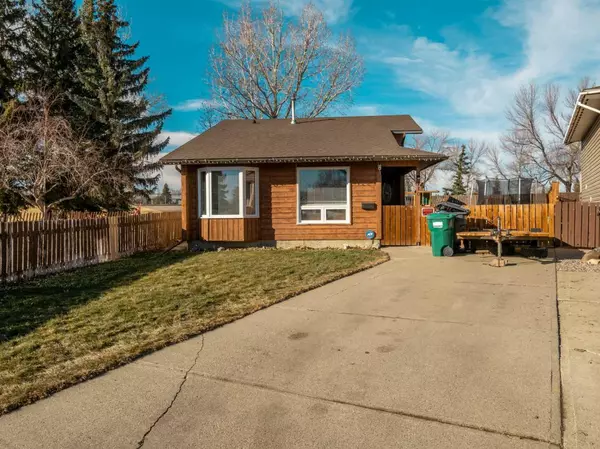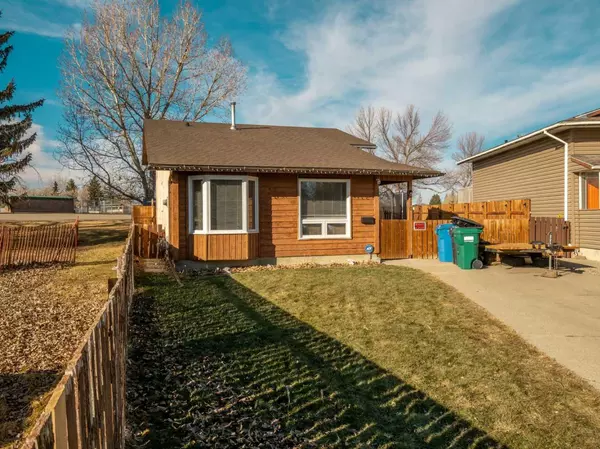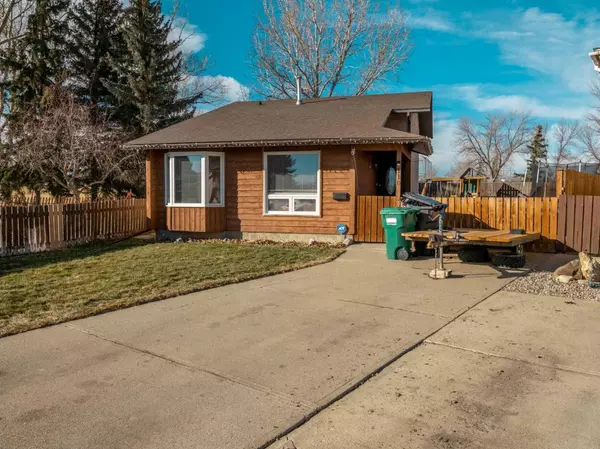For more information regarding the value of a property, please contact us for a free consultation.
110 Iroquois CRES W Lethbridge, AB T1K 5J4
Want to know what your home might be worth? Contact us for a FREE valuation!

Our team is ready to help you sell your home for the highest possible price ASAP
Key Details
Sold Price $318,000
Property Type Single Family Home
Sub Type Detached
Listing Status Sold
Purchase Type For Sale
Square Footage 854 sqft
Price per Sqft $372
Subdivision Indian Battle Heights
MLS® Listing ID A2104918
Sold Date 03/15/24
Style 4 Level Split
Bedrooms 4
Full Baths 2
Originating Board Lethbridge and District
Year Built 1981
Annual Tax Amount $2,662
Tax Year 2023
Lot Size 4,903 Sqft
Acres 0.11
Property Description
Location is key, and this home exemplifies that adage perfectly. Nestled amidst parks and schools, it's an ideal choice for a young family or first-time buyers. Just a stone's throw away lies Mike Mountain Horse School, with Father Leonard Van Tighem School a mere stroll further. Beyond its prime location, this 4-level split boasts recent upgrades, including a new roof and windows. Fresh interior paint, along with a modernized kitchen, adds to its appeal. Upstairs, a spacious bedroom with an ensuite bath awaits, alongside a cozy nursery or additional room. On the second level, two more bedrooms and a 3-piece bathroom offer ample accommodation. The basement houses laundry facilities, a newly installed sump pump, and a sizable rec room awaiting your personal touch. Outside, the expansive pie-shaped lot provides plenty of space for outdoor enjoyment, making it a true haven for families.
Location
Province AB
County Lethbridge
Zoning R-L
Direction S
Rooms
Basement Full, Partially Finished
Interior
Interior Features High Ceilings, Laminate Counters, No Smoking Home, Storage, Sump Pump(s)
Heating Forced Air
Cooling None
Flooring Carpet, Laminate, Linoleum
Appliance Dishwasher, Dryer, Microwave Hood Fan, Refrigerator, Washer
Laundry In Basement
Exterior
Parking Features Parking Pad
Garage Description Parking Pad
Fence Fenced
Community Features Park, Playground, Schools Nearby, Shopping Nearby, Sidewalks, Street Lights
Roof Type Asphalt Shingle
Porch Patio
Lot Frontage 40.0
Total Parking Spaces 2
Building
Lot Description Back Lane, Back Yard, Backs on to Park/Green Space, Few Trees, Front Yard, Lawn, No Neighbours Behind, Landscaped, Street Lighting
Foundation Poured Concrete
Architectural Style 4 Level Split
Level or Stories 4 Level Split
Structure Type Cedar,Stucco,Wood Siding
Others
Restrictions None Known
Tax ID 83356472
Ownership Joint Venture
Read Less



