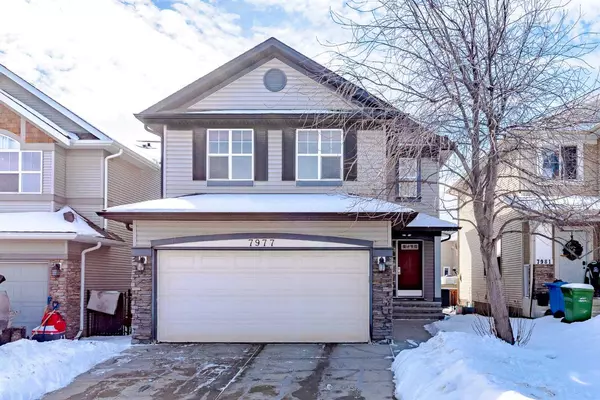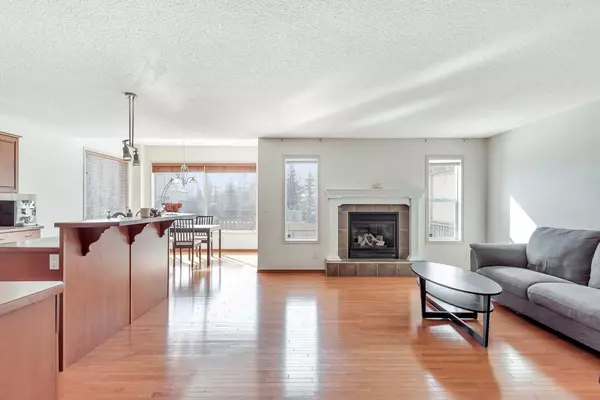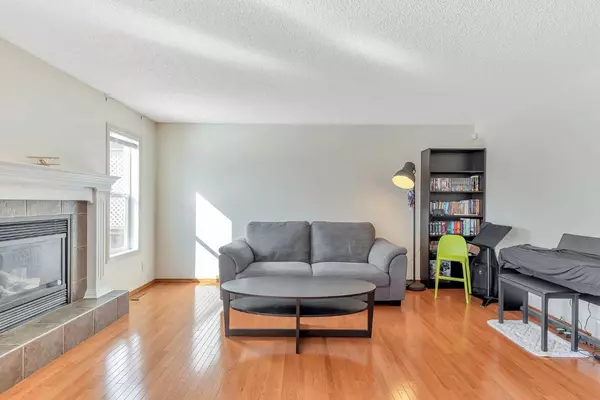For more information regarding the value of a property, please contact us for a free consultation.
7977 Cougar Ridge Avenue SW Calgary, AB T3H 5L3
Want to know what your home might be worth? Contact us for a FREE valuation!

Our team is ready to help you sell your home for the highest possible price ASAP
Key Details
Sold Price $760,000
Property Type Single Family Home
Sub Type Detached
Listing Status Sold
Purchase Type For Sale
Square Footage 1,943 sqft
Price per Sqft $391
Subdivision Cougar Ridge
MLS® Listing ID A2113981
Sold Date 03/15/24
Style 2 Storey
Bedrooms 3
Full Baths 2
Originating Board Calgary
Year Built 2004
Annual Tax Amount $4,054
Tax Year 2023
Lot Size 3,939 Sqft
Acres 0.09
Property Description
DON'T MISS THIS BEAUTIFUL FAMILY HOME! Amazing location, south exposed backyard with no direct neighbor behind. This Great 2 storey home, with almost 2000 sqft of living space, features open concept main floor with living room, dining area, kitchen with raised breakfast island with lots of windows and natural lights, and stainless-steel appliances, hardwood floors and tiles throughout. Upper level features the Master suite has a massive walk-in closet and vaulted ensuite spa bath and walk-in shower and extra 2 more bedrooms with 3 pcs bathroom. Air conditioning and great bonus room with vaulted ceilings. Backyard is big fully fenced south exposed, you will fall in love with it, while enjoying sitting on huge deck watching kids playing outside. Convenient desirable location, close to the West Side Rec Centre steps from fantastic parks, close to schools, bike paths, shopping, the mountains and only 15 mins from the Downtown this is the one everyone is talking about! NO pet and NO smoking home. Owner replaced a hot water tank (2021), sod (2021), garage door opener (2022) and the owner has been taking care of the home very well! Call for private viewing today.
Location
Province AB
County Calgary
Area Cal Zone W
Zoning R-1
Direction N
Rooms
Other Rooms 1
Basement Full, Unfinished
Interior
Interior Features Beamed Ceilings, Breakfast Bar, No Animal Home, No Smoking Home, Pantry
Heating Forced Air, Natural Gas
Cooling Central Air
Flooring Carpet, Ceramic Tile, Hardwood
Fireplaces Number 1
Fireplaces Type Gas
Appliance Central Air Conditioner, Dishwasher, Dryer, Electric Cooktop, Garage Control(s), Range Hood, Refrigerator, Washer
Laundry In Basement
Exterior
Parking Features Double Garage Attached
Garage Spaces 2.0
Garage Description Double Garage Attached
Fence Fenced
Community Features Playground, Schools Nearby, Shopping Nearby, Walking/Bike Paths
Roof Type Asphalt Shingle
Porch Deck
Lot Frontage 34.35
Total Parking Spaces 4
Building
Lot Description Back Yard, Front Yard, Rectangular Lot
Foundation Poured Concrete
Architectural Style 2 Storey
Level or Stories Two
Structure Type Brick,Vinyl Siding,Wood Frame
Others
Restrictions Restrictive Covenant,Utility Right Of Way
Tax ID 82849454
Ownership Private
Read Less



