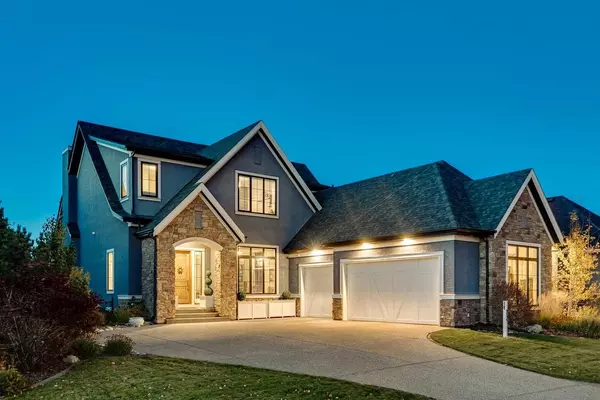For more information regarding the value of a property, please contact us for a free consultation.
22 Waters Edge DR Heritage Pointe, AB T1S 4K3
Want to know what your home might be worth? Contact us for a FREE valuation!

Our team is ready to help you sell your home for the highest possible price ASAP
Key Details
Sold Price $1,500,000
Property Type Single Family Home
Sub Type Detached
Listing Status Sold
Purchase Type For Sale
Square Footage 3,436 sqft
Price per Sqft $436
Subdivision Artesia At Heritage Pointes
MLS® Listing ID A2103020
Sold Date 03/15/24
Style 2 Storey
Bedrooms 4
Full Baths 3
Half Baths 1
HOA Fees $240/mo
HOA Y/N 1
Originating Board Calgary
Year Built 2013
Annual Tax Amount $7,189
Tax Year 2023
Lot Size 9,278 Sqft
Acres 0.21
Property Description
GORGEOUS ESTATE HOME | ENDLESS UPGRADES | BACKING ONTO A TRANQUIL POND Nestled in the serene & picturesque community of Artesia at Heritage Pointe, this beautiful home combines the timeless charm of traditional architecture with luxurious upgrades that exemplify the epitome of refined living. This sophisticated residence captivates the senses with meticulous attention to detail & an endless list of custom features & upgrades. Showcasing 10' ceilings on the main level, this wonderful home welcomes you in via the bright & spacious foyer; an incredible floor plan enhances the sense of spaciousness, creating an inviting atmosphere for both entertaining & everyday living with a central gourmet kitchen...a testament to culinary excellence with a huge island, an abundance of designer full-height cabinetry, high-end appliances & fabulous walk-in pantry, fully customized with built-in drawers & stylish floating shelves. The gorgeous, modern farmhouse style kitchen will serve as a centerpiece, where family & friends can gather for casual conversations or indulge in delectable culinary creations of even the most discerning chefs. Adjacent to the kitchen is an elegant & spacious dining area finished with a custom built-in serving station with another set of beautiful floating shelves! Through the dual sliding doors, enjoy access to the large deck with incredible views of the pond! The great room has an amazing feature wall…gas fireplace finished with full height stone & perfectly styled custom shelving! Completing the main level is a large den with built-ins & a 2pc powder room...both nicely located just off the foyer & away from the primary areas of the main level...there is also a functional mudroom offering direct access, not only to the garage, but also to the side yard...ideal for pets! WOW...the staircase to the upper level is the essence of timeless style...hardwood stairs & oversized newel posts combined with wood & wrought iron railing...stunning! The upper hallway is equally impressive with hardwood flooring, ceiling detail & 2 skylights. There are 3 very generous sized bedrooms, each thoughtfully designed to provide a haven of comfort & privacy & all with walk-in closets! The crown jewel of the upper level is undoubtedly the chic master bedroom featuring a vaulted ceiling finished in shiplap & the ensuite with dual vanities, freestanding soaker tub & the oversized custom tiled shower with 10mm glass...a tranquil retreat with its generous proportions & serene ambiance. The professionally finished walkout basement is terrific...an open family/rec room, 4th bedroom, full bathroom & storage! Your oasis continues outdoors with a meticulously landscaped yard...exposed aggregate driveway & patio, irrigation, trees, shrubs & private gate offering direct access to the pathway system that winds through the community. PLUS an oversized triple heated garage, AC & Sonos system. Great access, a short drive to schools, shopping, restaurants, the South Health Campus & more!
Location
Province AB
County Foothills County
Zoning RC
Direction SE
Rooms
Other Rooms 1
Basement Finished, Full, Walk-Out To Grade
Interior
Interior Features Bookcases, Built-in Features, Chandelier, Closet Organizers, Double Vanity, Dry Bar, French Door, Granite Counters, High Ceilings, Kitchen Island, No Smoking Home, Open Floorplan, Pantry, Recessed Lighting, Skylight(s), Soaking Tub, Storage, Sump Pump(s), Tray Ceiling(s), Vaulted Ceiling(s), Vinyl Windows, Walk-In Closet(s), Wired for Data, Wired for Sound
Heating Forced Air, Natural Gas
Cooling Central Air
Flooring Carpet, Hardwood, Tile
Fireplaces Number 1
Fireplaces Type Gas, Great Room, Mantle, Raised Hearth, See Remarks, Stone
Appliance Built-In Oven, Central Air Conditioner, Dishwasher, Double Oven, Dryer, Garage Control(s), Gas Cooktop, Microwave, Range Hood, Refrigerator, Washer, Window Coverings
Laundry Laundry Room, See Remarks, Sink, Upper Level
Exterior
Parking Features Aggregate, Front Drive, Garage Door Opener, Heated Garage, Insulated, Oversized, Triple Garage Attached
Garage Spaces 3.0
Garage Description Aggregate, Front Drive, Garage Door Opener, Heated Garage, Insulated, Oversized, Triple Garage Attached
Fence Fenced
Community Features Park, Playground, Schools Nearby, Shopping Nearby, Sidewalks, Street Lights, Tennis Court(s), Walking/Bike Paths
Amenities Available None
Roof Type Asphalt Shingle
Porch Deck, Patio, See Remarks, Wrap Around
Lot Frontage 77.66
Total Parking Spaces 8
Building
Lot Description Back Yard, Backs on to Park/Green Space, Creek/River/Stream/Pond, Front Yard, No Neighbours Behind, Landscaped, Underground Sprinklers, Rectangular Lot, Treed
Foundation Poured Concrete
Architectural Style 2 Storey
Level or Stories Two
Structure Type Stone,Stucco,Wood Frame
Others
Restrictions Architectural Guidelines,Utility Right Of Way
Tax ID 83980998
Ownership Private
Read Less



