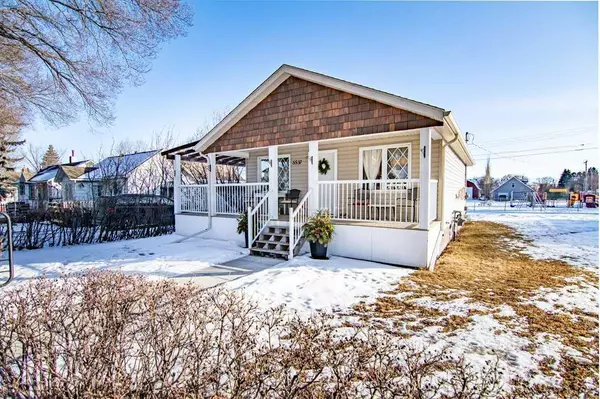For more information regarding the value of a property, please contact us for a free consultation.
5535 51 AVE Lacombe, AB T4L 1K9
Want to know what your home might be worth? Contact us for a FREE valuation!

Our team is ready to help you sell your home for the highest possible price ASAP
Key Details
Sold Price $374,900
Property Type Single Family Home
Sub Type Detached
Listing Status Sold
Purchase Type For Sale
Square Footage 946 sqft
Price per Sqft $396
Subdivision Downtown Lacombe
MLS® Listing ID A2110177
Sold Date 03/15/24
Style Bungalow
Bedrooms 4
Full Baths 2
Originating Board Central Alberta
Year Built 1940
Annual Tax Amount $2,998
Tax Year 2023
Lot Size 4,275 Sqft
Acres 0.1
Property Description
Welcome to 5535 51 Ave in the charming town of Lacombe! This fully renovated and legally suited home offers a blend of modern convenience and classic charm. Situated on a brand new foundation, this property boasts a range of features sure to impress. Upon entering the main level, you're greeted by an inviting open concept layout, ideal for both daily living and entertaining. The kitchen is a highlight, offering ample cupboard and counter space for all your culinary needs. Large windows throughout the main floor flood the space with natural light, creating a warm and welcoming atmosphere. The main level features two bedrooms and one bathroom, including a primary bedroom with built-in closet shelving for added convenience. Thoughtful and tasteful finishings can be found throughout, ensuring a cohesive and stylish aesthetic. Both units have their own laundry facilities, adding to the overall convenience and functionality of the home. The basement suite, with its separate entrance at the back, offers an open concept layout, two bedrooms, and one bathroom, providing ample space and privacy for residents. Outside, you'll find a large gravel pad in the back for parking, ensuring plenty of space for vehicles. The property backs onto green space and a playground, offering a peaceful and scenic backdrop for outdoor activities. Located close to essential amenities, including shops, schools, and parks, this home offers the perfect blend of comfort, convenience, and charm.
Location
Province AB
County Lacombe
Zoning R4
Direction N
Rooms
Basement Separate/Exterior Entry, Finished, Full, Suite
Interior
Interior Features Laminate Counters, Open Floorplan, Pantry
Heating Forced Air
Cooling None
Flooring Carpet, Laminate
Appliance Dishwasher, Dryer, Microwave, Refrigerator, Stove(s), Washer, Window Coverings
Laundry Lower Level, Main Level
Exterior
Parking Features Off Street, Parking Pad, RV Access/Parking
Garage Description Off Street, Parking Pad, RV Access/Parking
Fence None
Community Features Playground, Schools Nearby, Shopping Nearby
Roof Type Asphalt Shingle
Porch Front Porch
Lot Frontage 39.63
Total Parking Spaces 4
Building
Lot Description Back Yard, Backs on to Park/Green Space
Foundation Poured Concrete
Architectural Style Bungalow
Level or Stories One
Structure Type Vinyl Siding,Wood Frame
Others
Restrictions None Known
Tax ID 83998883
Ownership Joint Venture
Read Less



