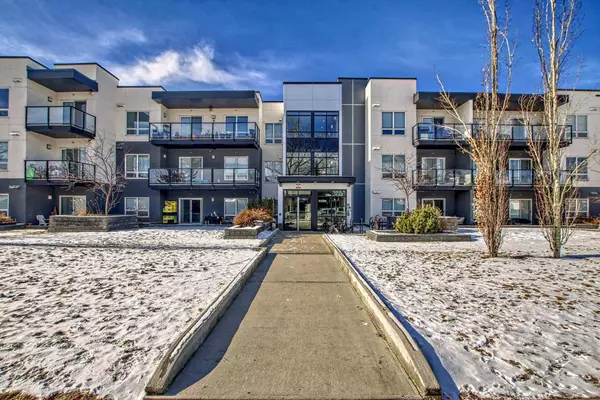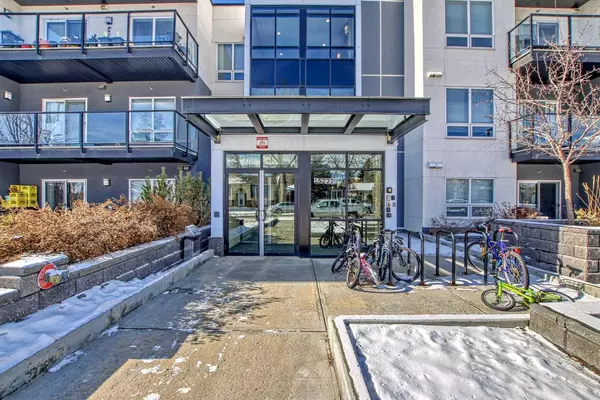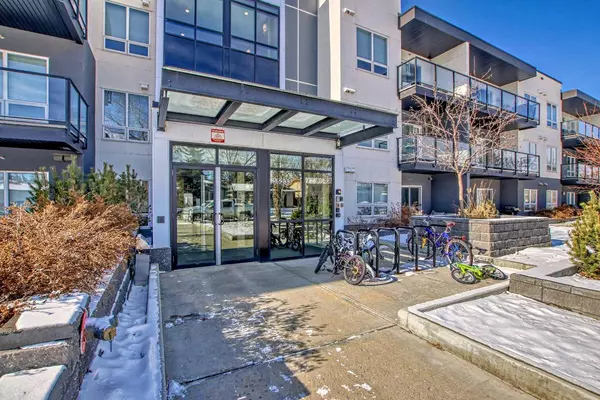For more information regarding the value of a property, please contact us for a free consultation.
15233 1 ST SE #208 Calgary, AB T2X0X5
Want to know what your home might be worth? Contact us for a FREE valuation!

Our team is ready to help you sell your home for the highest possible price ASAP
Key Details
Sold Price $300,000
Property Type Condo
Sub Type Apartment
Listing Status Sold
Purchase Type For Sale
Square Footage 616 sqft
Price per Sqft $487
Subdivision Midnapore
MLS® Listing ID A2111332
Sold Date 03/15/24
Style Apartment
Bedrooms 2
Full Baths 2
Condo Fees $399/mo
HOA Fees $22/ann
HOA Y/N 1
Originating Board Calgary
Year Built 2015
Annual Tax Amount $1,363
Tax Year 2023
Property Description
Welcome to summer at the Lake! Midcity in Midnapore. Talk about the best of all worlds! Contemporary newer build, second floor, in a mature lake community with all the advantages of recreation, shopping, and a walkable C-Train station. This is where the lake community lifestyle meets contemporary apartment living with low condo fees that include lake access! This two bedroom, two bathroom apartment, designed with an open concept is in pristine, move-in ready condition. The kitchen countertop space has been extended to create a built in dining table that provides ample space. Quartz countertops, stainless steel appliances, a kitchen island with power outlets built-in, and open concept bring a practical and luxury finish. Step outside to your own private balcony for barbequing in the summer and entertaining guests. This unit comes with an underground heated parking stall, and a separate full-sized storage locker. Located in the heart of Midnapore, you will be within walking distance to groceries, restaurants, coffee shops, public transportation, and only minutes away from Landmark Theatre, C-Train station, and other great amenities! Contact your realtor today to schedule your own private viewing! Note, HOA fees are included in the condo fee are not an additional cost
Location
Province AB
County Calgary
Area Cal Zone S
Zoning M-C1
Direction NE
Rooms
Other Rooms 1
Interior
Interior Features Ceiling Fan(s), Closet Organizers, Kitchen Island, No Smoking Home
Heating Baseboard, Natural Gas
Cooling None
Flooring Carpet, Laminate
Appliance Dishwasher, Dryer, Electric Stove, Refrigerator, Washer
Laundry In Unit
Exterior
Parking Features Parkade, Stall, Underground
Garage Description Parkade, Stall, Underground
Community Features Lake, Playground, Schools Nearby, Shopping Nearby, Sidewalks, Street Lights, Tennis Court(s), Walking/Bike Paths
Amenities Available Elevator(s), Parking, Secured Parking, Snow Removal, Storage, Trash, Visitor Parking
Porch Balcony(s)
Exposure W
Total Parking Spaces 1
Building
Story 3
Foundation Poured Concrete
Architectural Style Apartment
Level or Stories Single Level Unit
Structure Type Composite Siding,Stucco,Wood Frame
Others
HOA Fee Include Amenities of HOA/Condo,Common Area Maintenance,Heat,Insurance,Interior Maintenance,Maintenance Grounds,Parking,Professional Management,Reserve Fund Contributions,Sewer,Snow Removal,Trash,Water
Restrictions Pet Restrictions or Board approval Required
Tax ID 83061547
Ownership Private
Pets Allowed Restrictions, Yes
Read Less



