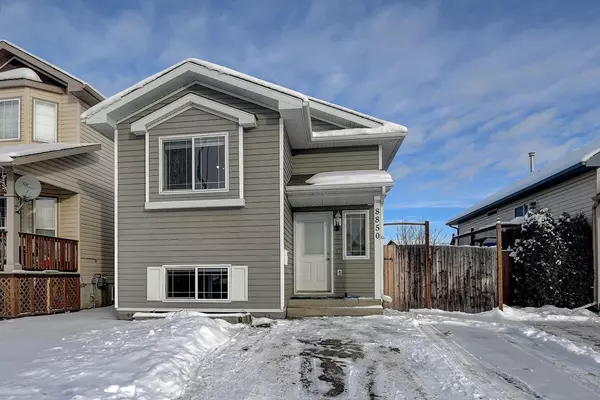For more information regarding the value of a property, please contact us for a free consultation.
8850 65 AVE Grande Prairie, AB T8W 2X5
Want to know what your home might be worth? Contact us for a FREE valuation!

Our team is ready to help you sell your home for the highest possible price ASAP
Key Details
Sold Price $277,500
Property Type Single Family Home
Sub Type Detached
Listing Status Sold
Purchase Type For Sale
Square Footage 905 sqft
Price per Sqft $306
Subdivision Countryside South
MLS® Listing ID A2103031
Sold Date 03/15/24
Style Bi-Level
Bedrooms 3
Full Baths 1
Originating Board Grande Prairie
Year Built 2006
Annual Tax Amount $3,127
Tax Year 2024
Lot Size 4,270 Sqft
Acres 0.1
Property Description
Great Starter Home in a quiet cul-de-sac of Countryside South! Good curb appeal and double-parking pad make wonderful first impressions at this property! It is also located across from a park and backs onto an easement. The upper level offers two good sized bedrooms and one full bathroom. This home boasts a bright open concept layout with vaulted ceilings. The well-appointed U-shaped kitchen sits conveniently between the living room and dining area. The basement is partially developed with a huge rec room. one bedroom, and a laundry area. There is also future development potential to add another bathroom! You will certainly enjoy relaxing on the covered deck over-looking the large, fenced back yard which is already landscaped for easy maintenance. This property is ready for you to move right in! Book your showing today!
Location
Province AB
County Grande Prairie
Zoning RS
Direction S
Rooms
Basement Full, Partially Finished
Interior
Interior Features Open Floorplan, Pantry
Heating Forced Air
Cooling None
Flooring Carpet, Linoleum
Appliance Dishwasher, Electric Stove, Refrigerator, Washer/Dryer
Laundry In Basement
Exterior
Parking Features Off Street, Parking Pad
Garage Description Off Street, Parking Pad
Fence Fenced
Community Features Park, Playground, Schools Nearby, Sidewalks
Roof Type Asphalt Shingle
Porch Deck
Lot Frontage 35.0
Total Parking Spaces 2
Building
Lot Description Back Yard, Lawn, Landscaped
Foundation Poured Concrete
Architectural Style Bi-Level
Level or Stories Bi-Level
Structure Type Vinyl Siding
Others
Restrictions None Known
Tax ID 83541317
Ownership Private
Read Less



