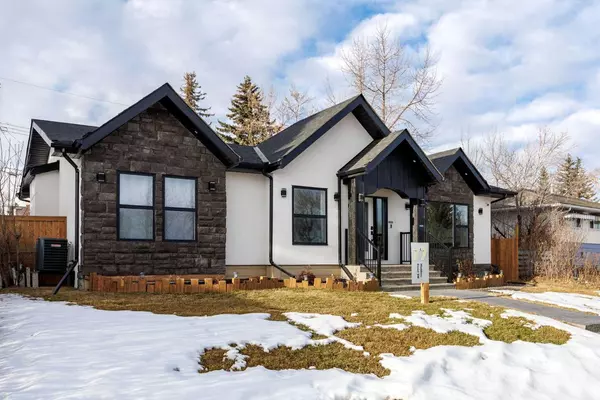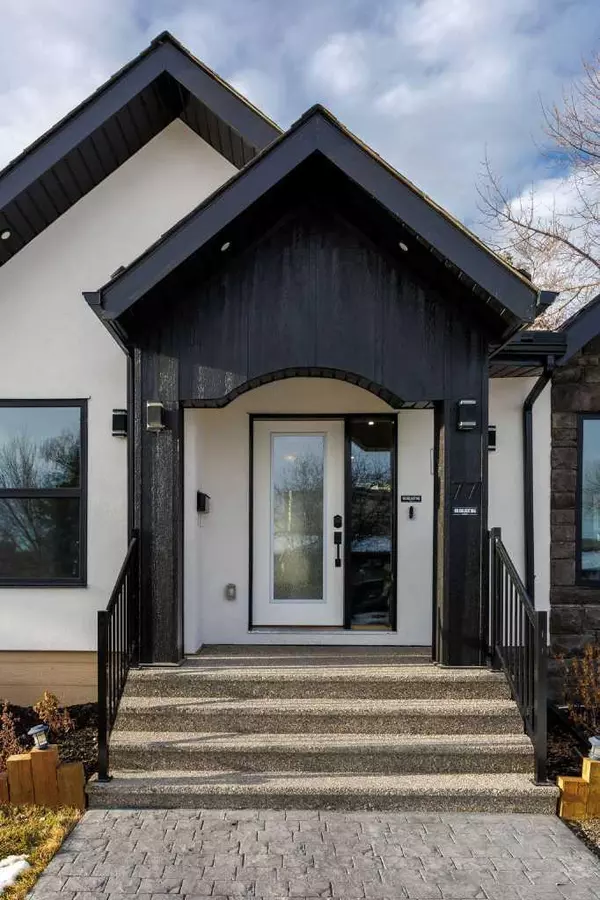For more information regarding the value of a property, please contact us for a free consultation.
77 Malibou RD SW Calgary, AB T2V1X4
Want to know what your home might be worth? Contact us for a FREE valuation!

Our team is ready to help you sell your home for the highest possible price ASAP
Key Details
Sold Price $1,155,000
Property Type Single Family Home
Sub Type Detached
Listing Status Sold
Purchase Type For Sale
Square Footage 1,398 sqft
Price per Sqft $826
Subdivision Meadowlark Park
MLS® Listing ID A2110655
Sold Date 03/15/24
Style Bungalow
Bedrooms 4
Full Baths 3
Originating Board Calgary
Year Built 1956
Annual Tax Amount $4,337
Tax Year 2023
Lot Size 5,866 Sqft
Acres 0.13
Property Description
Luxury, uniqueness, and accessibility converge at 77 Malibou Road, defining this one-of-a-kind property as a masterpiece of modern living in the inner city community of Meadowlark Park. This meticulously custom-rebuilt 4+1 bedroom farmstyle bungalow has been thoughtfully designed to elevate your lifestyle.
As you approach, black stamped concrete steps gracefully lead you into the home, setting the tone for the meticulous craftsmanship that awaits within. As you enter through the front door, you're greeted by a dedicated HOME OFFICE with a GLASS WALL bathing the rest of the house in natural light. The open concept design with high vaulted ceilings creates a sense of grandeur, accentuating the spaciousness of the living area. The living room boasts custom-built shelving with individual lighting in each box and a 7' wide electric fireplace, offering both functionality and a cozy ambiance. The heart of this home is its unique kitchen, adorned with a brick backsplash throughout. Top-of-the-line appliances, including a 48" double oven and 8-GAS BURNER, make this kitchen a chef's delight. The farmhouse kitchen sink, Richelieu bronze hardware, corner roll-out spice rack, and a WATERFALL KITCHEN ISLAND with wood and quartz add a touch of sophistication. The push-button cabinetry on the coffee bar enhances the convenience of daily living, while 4HD exterior cameras provide security and are conveniently displayed on the kitchen TV.
The upstairs hallway leads to two bedrooms, including the master suite with vaulted ceilings, a walk-in closet, and an elegant ensuite featuring dark tones, wood, and gold accents. Downstairs, the entertainment space is adorned with a floor-to-ceiling glass-enclosed wine rack, a wet bar, and custom millwork, creating an inviting atmosphere for gatherings. Two additional well-appointed bedrooms and another full bathroom complete the lower level.
This property ensures comfort year-round with a BRAND NEW A/C unit for the summer months and a BRAND NEW HOTTUB providing the perfect retreat for relaxation during winter. The TRIPLE CAR GARAGE, equipped with natural gas heat and a 200AMP outlet for charging electric cars, caters to the modern lifestyle.
Make sure you visit the following link highlighting the communities Green Space Revitalization Program (https://mpca-green-space.my.canva.site/final-design) which will include tennis & pickleball courts, basketball courts, pump tracks, outdoor gym, gardens, cross country ski trails, etc….
Location
Province AB
County Calgary
Area Cal Zone Cc
Zoning R-C1
Direction S
Rooms
Other Rooms 1
Basement Finished, Full
Interior
Interior Features Bar, Beamed Ceilings, Breakfast Bar, Built-in Features, Chandelier, Double Vanity, Granite Counters, High Ceilings, Kitchen Island, Quartz Counters, See Remarks, Smart Home, Soaking Tub, Vaulted Ceiling(s), Walk-In Closet(s), Wet Bar, Wired for Sound
Heating Forced Air, Natural Gas
Cooling Central Air
Flooring Carpet, Tile, Vinyl Plank
Fireplaces Number 1
Fireplaces Type Electric, Living Room, See Remarks
Appliance Bar Fridge, Central Air Conditioner, Dishwasher, Double Oven, Gas Range, Microwave, Range Hood, Refrigerator, Washer/Dryer Stacked
Laundry Main Level
Exterior
Parking Features 220 Volt Wiring, Heated Garage, In Garage Electric Vehicle Charging Station(s), Oversized, Private Electric Vehicle Charging Station(s), Triple Garage Detached
Garage Spaces 3.0
Garage Description 220 Volt Wiring, Heated Garage, In Garage Electric Vehicle Charging Station(s), Oversized, Private Electric Vehicle Charging Station(s), Triple Garage Detached
Fence Fenced
Community Features Fishing, Golf, Park, Playground, Schools Nearby, Shopping Nearby, Tennis Court(s), Walking/Bike Paths
Waterfront Description See Remarks
Roof Type Asphalt Shingle
Porch Enclosed
Lot Frontage 65.95
Exposure S
Total Parking Spaces 3
Building
Lot Description Back Yard, Dog Run Fenced In, Fruit Trees/Shrub(s), Front Yard, Low Maintenance Landscape, Irregular Lot, Landscaped, Street Lighting
Foundation Poured Concrete
Architectural Style Bungalow
Level or Stories One
Structure Type Stucco,Veneer,Wood Frame
Others
Restrictions None Known
Tax ID 83109851
Ownership Private
Read Less



