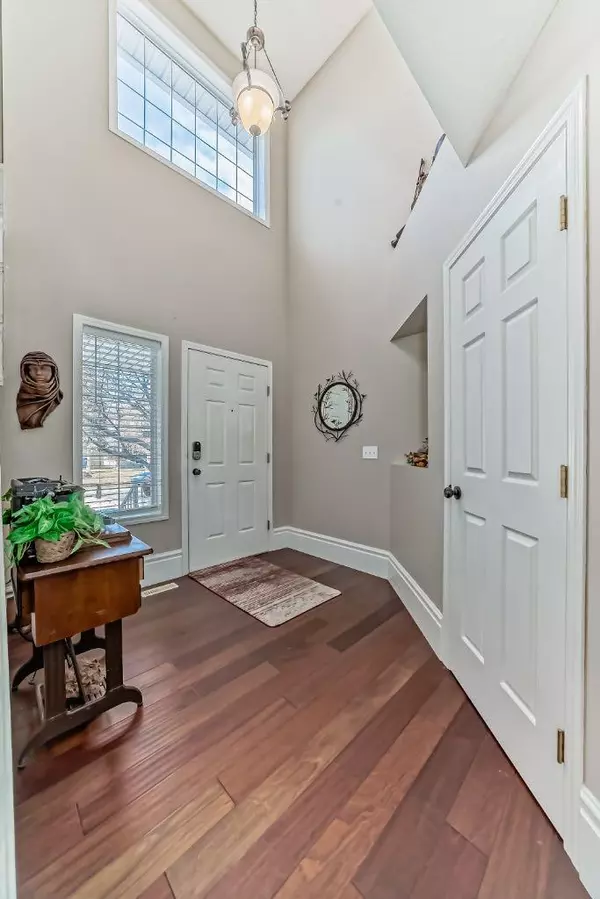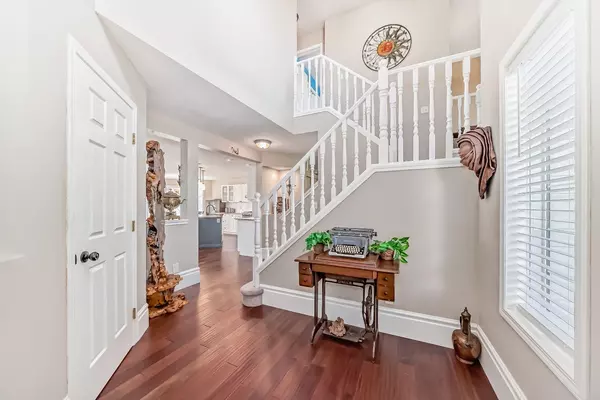For more information regarding the value of a property, please contact us for a free consultation.
219 Chapalina PL SE Calgary, AB T2X3P4
Want to know what your home might be worth? Contact us for a FREE valuation!

Our team is ready to help you sell your home for the highest possible price ASAP
Key Details
Sold Price $680,000
Property Type Single Family Home
Sub Type Detached
Listing Status Sold
Purchase Type For Sale
Square Footage 1,746 sqft
Price per Sqft $389
Subdivision Chaparral
MLS® Listing ID A2113313
Sold Date 03/15/24
Style 2 Storey
Bedrooms 3
Full Baths 3
Half Baths 1
HOA Fees $30/ann
HOA Y/N 1
Originating Board Medicine Hat
Year Built 1999
Annual Tax Amount $3,535
Tax Year 2023
Lot Size 3,788 Sqft
Acres 0.09
Property Description
Step into the heart of family living in this exceptional home nestled within the coveted community of Lake Chaparral. Delight in the convenience of lake access and the array of many amenities that await your family's enjoyment. Situated on a peaceful cul-de-sac, this residence offers an ideal sanctuary for family life. The main floor welcomes you with an open concept design, boasting elegant granite countertops, a gas stove, and a fridge equipped with a water and ice maker, all set upon inviting engineered hardwood floors. Escape to the tranquility of the Master Bedroom, complete with a walk-in closet and a spa-like 4-piece ensuite, ensuring ultimate relaxation. Downstairs, the fully finished basement presents a laundry room and a spacious rec room, perfect for entertaining or accommodating additional bedrooms. Outside, the south-facing backyard invites you to unwind amidst mature trees, a serene water pond, and a natural gas BBQ setup, all enhanced by underground sprinklers for effortless maintenance. With its proximity to schools, shopping centers, and scenic trails, this home seamlessly combines convenience with serenity, offering an unparalleled lifestyle for your family's enjoyment. Updates include New Shingles 2023, Air Conditioner 2022, New siding 2023, New Fridge 2023, Loadmizer for a hot tub 2023, New Garage door 2023
Location
Province AB
County Calgary
Area Cal Zone S
Zoning R-1
Direction NW
Rooms
Other Rooms 1
Basement Finished, Full
Interior
Interior Features Central Vacuum, Granite Counters, High Ceilings, Kitchen Island, No Smoking Home, Pantry, Recessed Lighting, Soaking Tub, Storage
Heating Central
Cooling Central Air
Flooring Carpet, Hardwood, Linoleum
Fireplaces Number 1
Fireplaces Type Gas
Appliance Central Air Conditioner, Dishwasher, Garage Control(s), Gas Range, Microwave, Refrigerator, Washer/Dryer, Window Coverings
Laundry In Basement
Exterior
Parking Features Double Garage Attached
Garage Spaces 2.0
Garage Description Double Garage Attached
Fence Fenced
Community Features Clubhouse, Fishing, Lake, Park, Playground, Schools Nearby, Shopping Nearby, Sidewalks, Street Lights, Tennis Court(s), Walking/Bike Paths
Amenities Available Beach Access, Clubhouse, Other, Picnic Area, Playground, Recreation Facilities
Roof Type Asphalt Shingle
Porch None
Lot Frontage 36.09
Total Parking Spaces 4
Building
Lot Description Back Lane, Back Yard, Fruit Trees/Shrub(s), Front Yard, Lawn, Garden, Landscaped, Underground Sprinklers
Foundation Poured Concrete
Architectural Style 2 Storey
Level or Stories Two
Structure Type Stone,Vinyl Siding
Others
Restrictions None Known
Tax ID 82791295
Ownership Joint Venture
Read Less



