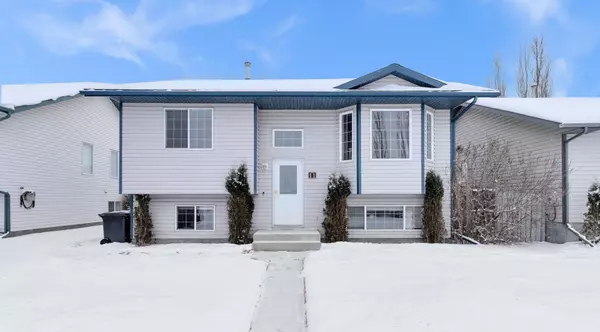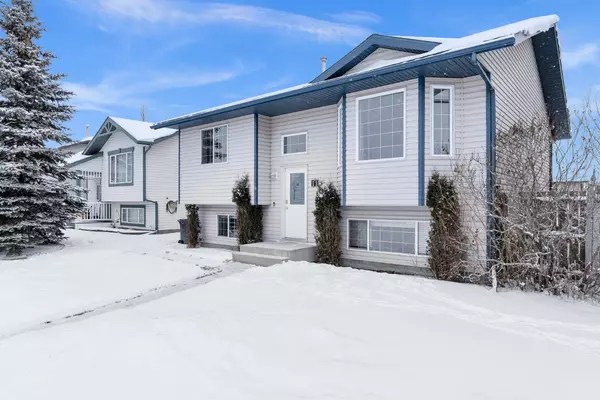For more information regarding the value of a property, please contact us for a free consultation.
11 Hawthorn WAY Olds, AB T4H 1T7
Want to know what your home might be worth? Contact us for a FREE valuation!

Our team is ready to help you sell your home for the highest possible price ASAP
Key Details
Sold Price $410,800
Property Type Single Family Home
Sub Type Detached
Listing Status Sold
Purchase Type For Sale
Square Footage 1,086 sqft
Price per Sqft $378
MLS® Listing ID A2112592
Sold Date 03/15/24
Style Bi-Level
Bedrooms 4
Full Baths 2
Originating Board Calgary
Year Built 2000
Annual Tax Amount $3,069
Tax Year 2023
Lot Size 4,974 Sqft
Acres 0.11
Property Description
Welcome Home! You will love this 4bdrm home with huge, HEATED, detached garage, fenced rear yard located close to Schools and Shopping! From the big front entrance, come up a few steps to a generous size living room that opens to a good sized kitchen with dining room which provides access to the rear deck, perfect for summer parties. Kitchen features vaulted ceilings and upgraded granite counter tops. Continue through the main living area to the 3 bedrooms and a 4pc bath. Basement is fully finished with an additional bedroom, large family room, 3 pc bath, and oversized storage/utility room that could also be finished for a 5th bedroom. Outside, you will enjoy your fully fenced rear yard with room for a smaller RV and a heated oversized detached garage. This is a must see home that will not last. Book to view with your favourite Realtor today.
Location
Province AB
County Mountain View County
Zoning R1
Direction W
Rooms
Basement Finished, Full
Interior
Interior Features Granite Counters, Storage, Vaulted Ceiling(s), Vinyl Windows
Heating Forced Air, Natural Gas
Cooling None
Flooring Carpet, Laminate
Appliance Dishwasher, Electric Stove, Garage Control(s), Range Hood, Refrigerator, Window Coverings
Laundry In Basement
Exterior
Parking Features Alley Access, Double Garage Detached, Heated Garage, Parking Pad, RV Access/Parking
Garage Spaces 2.0
Garage Description Alley Access, Double Garage Detached, Heated Garage, Parking Pad, RV Access/Parking
Fence Fenced
Community Features Other, Park, Playground, Pool, Schools Nearby, Shopping Nearby, Sidewalks, Street Lights
Roof Type Asphalt Shingle
Porch Deck
Lot Frontage 42.72
Total Parking Spaces 2
Building
Lot Description Back Lane, Back Yard, Front Yard, Landscaped
Foundation Poured Concrete
Architectural Style Bi-Level
Level or Stories Bi-Level
Structure Type Vinyl Siding,Wood Frame
Others
Restrictions Utility Right Of Way
Tax ID 87369190
Ownership Private
Read Less



