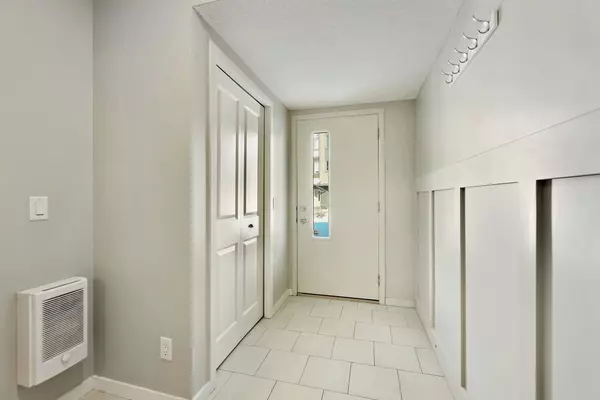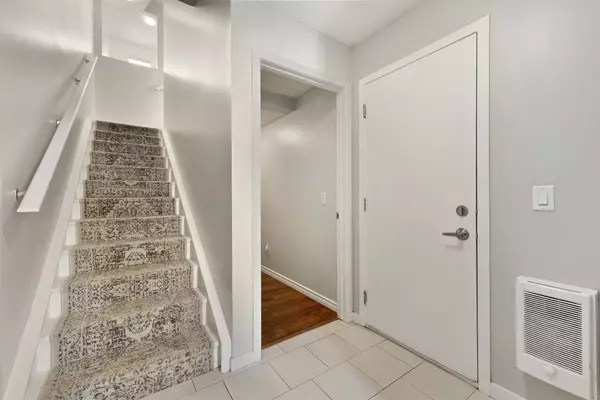For more information regarding the value of a property, please contact us for a free consultation.
221 Copperpond ROW SE Calgary, AB T2H1H2
Want to know what your home might be worth? Contact us for a FREE valuation!

Our team is ready to help you sell your home for the highest possible price ASAP
Key Details
Sold Price $466,000
Property Type Townhouse
Sub Type Row/Townhouse
Listing Status Sold
Purchase Type For Sale
Square Footage 1,424 sqft
Price per Sqft $327
Subdivision Copperfield
MLS® Listing ID A2110825
Sold Date 03/14/24
Style Townhouse
Bedrooms 2
Full Baths 2
Half Baths 1
Condo Fees $385
Originating Board Calgary
Year Built 2012
Annual Tax Amount $2,047
Tax Year 2023
Lot Size 2,680 Sqft
Acres 0.06
Property Description
Discover the perfect blend of comfort, style, and convenience in this meticulously maintained 1857 sqft end unit townhome, offering a harmonious balance of light-filled spaces and contemporary design. Nestled in a desirable location, this property stands as a testament to modern living with its professionally cleaned interiors and an array of sophisticated features designed to cater to your lifestyle needs. The main floor is an inviting atmosphere where natural light floods through the south-facing living room, enhancing the sense of space and warmth. The open layout seamlessly connects living, dining, kitchen areas, and a half bath creating an ideal environment for entertaining and everyday living. The heart of the home boasts pristine white kitchen cabinets, complemented by elegant granite countertops throughout, including a functional island perfect for meal preparations and casual dining. A walk-in pantry ensures ample storage, making organization a breeze. Upstairs, the south-facing primary bedroom serves as a tranquil retreat featuring a 4-piece ensuite for privacy and pampering. The large walk-in closet features a window that presents a bright and airy space for your wardrobe. Across the hall, a full bathroom and convenient laundry space cater to all your needs, while the generously sized north-facing second bedroom offers versatile living options. The thoughtfully designed lower level includes a third bedroom or flex room, providing additional space for guests, a home office, or your personal hobbies, adding a layer of flexibility to this home's appealing layout while the property's end unit location offers additional privacy and outdoor space to enjoy. This townhome is a sanctuary of modern living, designed for those who appreciate the finer details and the freedom of an expansive layout. With its prime location, elegant interiors, and versatile spaces, it's ready to welcome you to a lifestyle of uncompromised comfort and sophistication.
Location
Province AB
County Calgary
Area Cal Zone Se
Zoning M-G d44
Direction N
Rooms
Other Rooms 1
Basement Finished, Full
Interior
Interior Features Breakfast Bar, Granite Counters, High Ceilings, Kitchen Island, Open Floorplan, Pantry, Recessed Lighting, Storage, Vinyl Windows, Walk-In Closet(s)
Heating Forced Air, Natural Gas
Cooling None
Flooring Ceramic Tile, Laminate
Appliance Dishwasher, Dryer, Electric Range, Garage Control(s), Microwave Hood Fan, Refrigerator, Washer, Window Coverings
Laundry Laundry Room, Upper Level
Exterior
Parking Features Driveway, Front Drive, Garage Door Opener, Garage Faces Front, Insulated, Single Garage Attached
Garage Spaces 1.0
Garage Description Driveway, Front Drive, Garage Door Opener, Garage Faces Front, Insulated, Single Garage Attached
Fence Partial
Community Features Park, Playground, Schools Nearby, Shopping Nearby, Sidewalks, Street Lights, Walking/Bike Paths
Amenities Available Trash, Visitor Parking
Roof Type Asphalt Shingle
Porch Deck
Lot Frontage 20.83
Exposure N
Total Parking Spaces 2
Building
Lot Description Corner Lot, Lawn, Low Maintenance Landscape, Irregular Lot
Foundation Poured Concrete
Architectural Style Townhouse
Level or Stories Three Or More
Structure Type Vinyl Siding,Wood Frame
Others
HOA Fee Include Amenities of HOA/Condo,Common Area Maintenance,Insurance,Maintenance Grounds,Parking,Professional Management,Reserve Fund Contributions,Sewer,Snow Removal,Trash
Restrictions None Known
Tax ID 82955175
Ownership Private
Pets Allowed Restrictions, Yes
Read Less



