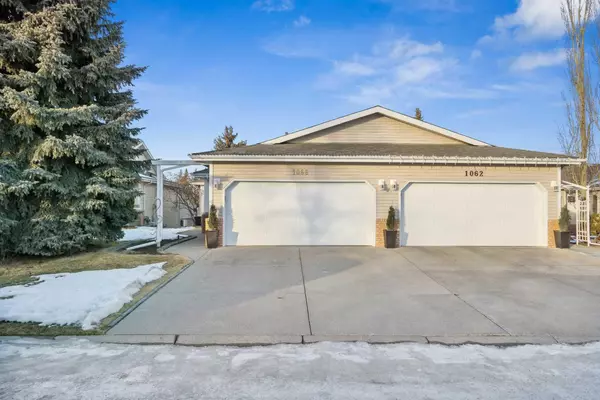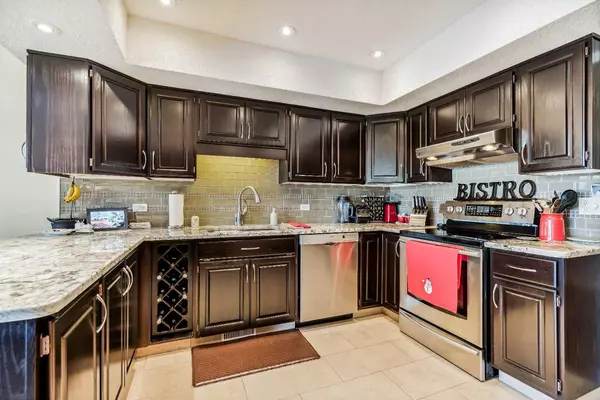For more information regarding the value of a property, please contact us for a free consultation.
1066 Shawnee RD SW Calgary, AB T2Y 1W5
Want to know what your home might be worth? Contact us for a FREE valuation!

Our team is ready to help you sell your home for the highest possible price ASAP
Key Details
Sold Price $665,000
Property Type Single Family Home
Sub Type Semi Detached (Half Duplex)
Listing Status Sold
Purchase Type For Sale
Square Footage 1,688 sqft
Price per Sqft $393
Subdivision Shawnee Slopes
MLS® Listing ID A2100198
Sold Date 03/14/24
Style Bungalow,Side by Side
Bedrooms 3
Full Baths 2
Half Baths 1
HOA Fees $160/mo
HOA Y/N 1
Originating Board Calgary
Year Built 1988
Annual Tax Amount $3,545
Tax Year 2023
Lot Size 4,639 Sqft
Acres 0.11
Property Description
THE " FAIRWAYS VILLAS SOUTH " One of the largest homes in the complex. Also a fully developed walk-out lower level. The home had a total $110,000 renovation in ( 2011 ). Vaulted ceilings in the living room/dining room. Large kitchen with separate eating area. There is a large balcony off the eating area which features a power awning. There are 3 bedrooms, an extra-large family/recreation room down plus a workout room, workshop, storage, 4-piece bath, and utility room. A very open plan. Upgrades include triple pane Econoline windows (2018), Upgraded class 4 shingles, skylights, and siding (2022), and the exterior wood surfaces and trims painted (2021) The homeowner association covers the exterior painting every 6-7 yrs. The front driveway was raised/leveled (2023). The HOA also looks after lawn maintenance , irragation. The home shows 10/10!!!
Location
Province AB
County Calgary
Area Cal Zone S
Zoning R-C2
Direction S
Rooms
Basement Full, Walk-Out To Grade
Interior
Interior Features Ceiling Fan(s), No Animal Home, No Smoking Home, Open Floorplan, Skylight(s), Solar Tube(s), Vaulted Ceiling(s)
Heating Forced Air, Natural Gas
Cooling None
Flooring Carpet, Ceramic Tile, Cork, Hardwood, Linoleum
Fireplaces Number 1
Fireplaces Type Electric, Living Room
Appliance Dishwasher, Electric Stove, Microwave, Range Hood, Refrigerator, Washer/Dryer, Window Coverings
Laundry Main Level
Exterior
Garage Concrete Driveway, Double Garage Attached, Enclosed, Front Drive, Garage Door Opener, Garage Faces Front
Garage Spaces 2.0
Garage Description Concrete Driveway, Double Garage Attached, Enclosed, Front Drive, Garage Door Opener, Garage Faces Front
Fence Fenced
Community Features Park, Schools Nearby, Shopping Nearby, Sidewalks, Street Lights, Walking/Bike Paths
Amenities Available Snow Removal
Roof Type Asphalt Shingle,See Remarks
Porch Balcony(s), Patio
Lot Frontage 34.12
Exposure S
Total Parking Spaces 4
Building
Lot Description Back Yard, Few Trees, Lawn, Landscaped, Street Lighting, Rectangular Lot
Foundation Poured Concrete
Architectural Style Bungalow, Side by Side
Level or Stories One
Structure Type Brick,Vinyl Siding,Wood Frame
Others
Restrictions Board Approval
Tax ID 82722206
Ownership Private
Read Less
GET MORE INFORMATION




