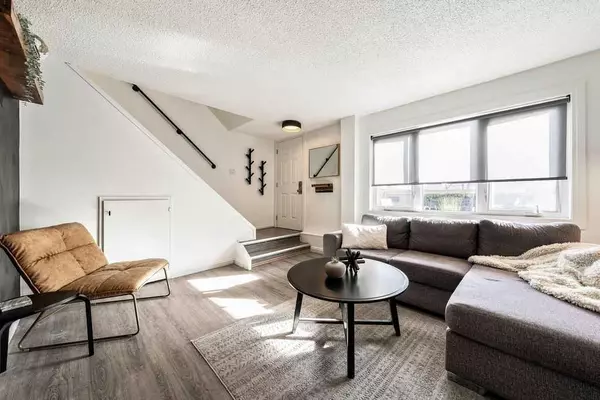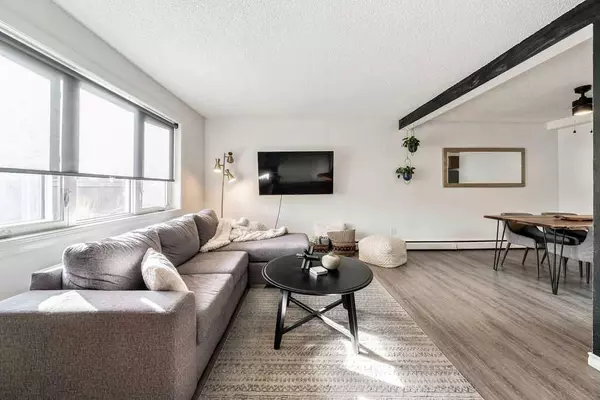For more information regarding the value of a property, please contact us for a free consultation.
3809 45 ST SW #116 Calgary, AB T3E3H4
Want to know what your home might be worth? Contact us for a FREE valuation!

Our team is ready to help you sell your home for the highest possible price ASAP
Key Details
Sold Price $340,000
Property Type Townhouse
Sub Type Row/Townhouse
Listing Status Sold
Purchase Type For Sale
Square Footage 922 sqft
Price per Sqft $368
Subdivision Glenbrook
MLS® Listing ID A2111465
Sold Date 03/14/24
Style 2 Storey
Bedrooms 3
Full Baths 1
Condo Fees $595
Originating Board Calgary
Year Built 1971
Annual Tax Amount $1,081
Tax Year 2023
Property Description
*Open House Sunday 1-3PM* Welcome to this stylish 3-bedroom townhome nestled in the vibrant heart of Glenbrook, boasting a fresh coat of paint and eagerly awaiting its new owners! Whether you're a discerning investor or a first-time buyer, this presents an irresistible opportunity. As you step inside, you're greeted by a sunlit main floor with updated laminate flooring and an open-concept layout. The kitchen has sleek stainless steel appliances, a brand-new sink, and faucet, while a convenient laundry closet with a stacked washer/dryer adds to the practicality.The spacious living room features a large window that floods the space with natural light, offering picturesque views of the expansive playground area. Venture upstairs to discover three bedrooms and a 4 piece bathroom! Outside, a private fenced front yard provides a secure space for your furry friends to roam, complemented by an assigned parking stall. Regent Gardens has recently undergone exterior updates, including freshly painted stucco, new siding, roofs, and fences. Managed with precision, the condo fees cover all utilities except electricity, ensuring peace of mind for residents. Nearby amenities such as Richmond Square, London Place West, West Hills, and Signal Hill Shops cater to your everyday needs!
Location
Province AB
County Calgary
Area Cal Zone W
Zoning M-C1 d38
Direction S
Rooms
Basement None
Interior
Interior Features Laminate Counters, No Smoking Home, Open Floorplan
Heating Forced Air, Natural Gas
Cooling None
Flooring Laminate
Appliance Dishwasher, Dryer, Range Hood, Refrigerator, Stove(s), Washer, Window Coverings
Laundry In Kitchen, Main Level
Exterior
Parking Features Assigned, Plug-In, Stall
Garage Description Assigned, Plug-In, Stall
Fence Fenced
Community Features Park, Playground, Schools Nearby, Shopping Nearby, Sidewalks, Street Lights, Walking/Bike Paths
Amenities Available Park, Parking
Roof Type Flat,Tar/Gravel
Porch Deck, Enclosed, Patio
Total Parking Spaces 1
Building
Lot Description Backs on to Park/Green Space, Lawn, Landscaped, Street Lighting
Foundation Poured Concrete
Architectural Style 2 Storey
Level or Stories Two
Structure Type Composite Siding,Stucco,Wood Siding
Others
HOA Fee Include Amenities of HOA/Condo,Heat,Insurance,Professional Management,Reserve Fund Contributions,Snow Removal,Trash,Water
Restrictions None Known
Ownership Private
Pets Allowed Cats OK, Dogs OK, Yes
Read Less



