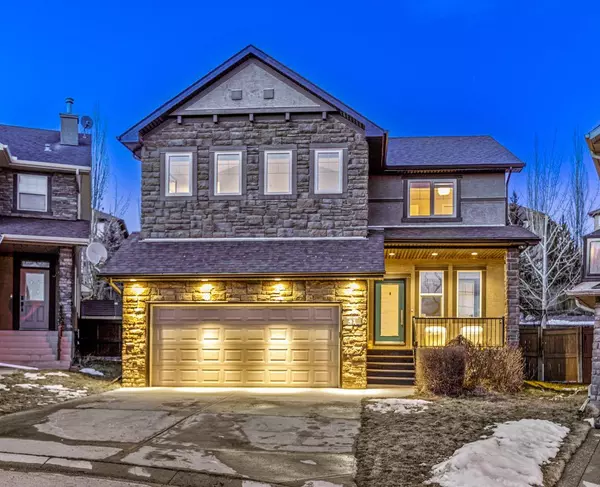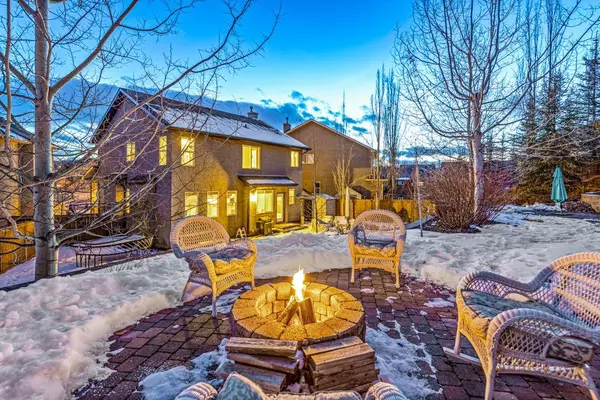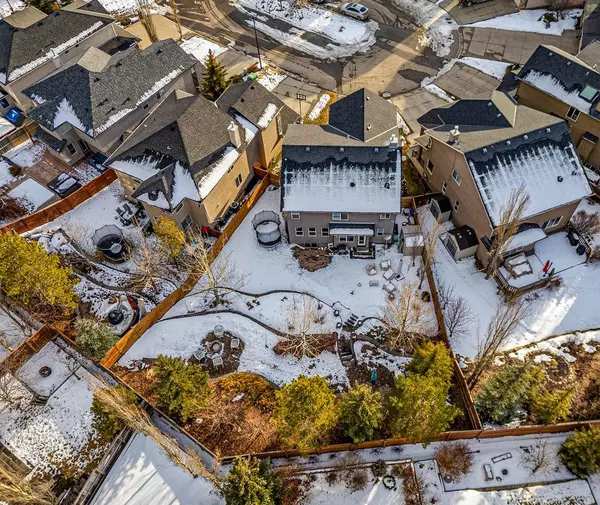For more information regarding the value of a property, please contact us for a free consultation.
41 Aspen Stone VW SW Calgary, AB T3H 5Y6
Want to know what your home might be worth? Contact us for a FREE valuation!

Our team is ready to help you sell your home for the highest possible price ASAP
Key Details
Sold Price $1,194,000
Property Type Single Family Home
Sub Type Detached
Listing Status Sold
Purchase Type For Sale
Square Footage 2,399 sqft
Price per Sqft $497
Subdivision Aspen Woods
MLS® Listing ID A2109280
Sold Date 03/14/24
Style 2 Storey
Bedrooms 4
Full Baths 3
Half Baths 1
Originating Board Calgary
Year Built 2005
Annual Tax Amount $6,098
Tax Year 2023
Lot Size 8,858 Sqft
Acres 0.2
Property Description
This home is a haven for both comfort and luxurious design, perched on a private pie lot surrounded by trees and beautiful scenic landscaping. Built of a sturdy stucco and stone exterior, the front curb appeal is welcoming and catches a lot of light from the south facing front. Inside the 3300+ sq ft space, there is a roomy entrance way to greet your guests, a formal dining room and a cozy living room with views of the tranquil backyard. Kitchen is well laid out with a large centre island, granite countertops, ShelfGenie upgrades, Kinetico water softener, de-Chlorinator and K5 drinking water system, stainless steel fridge and stove are only a couple years old. Upstairs, there are 3 bedrooms including your primary suite with a 5 pc ensuite bath that was just renovated 6 months ago, and new carpets throughout the upper level. The basement was completed 7 years ago with a 4th bedroom, full bath, recreation room, and plenty of storage. Other updates include air conditioning, a new satellite dish, vacuum cleaner, front door and rear door have been replaced, new doors, handles and hinges, and updated lighting. The backyard is the perfect place to relax and enjoy quiet time with family and friends. The tiered landscaping offers a couple levels of terraced greenery for you to plant bushes, flowers, or a garden. Gorgeous patio layered with interlocking bricks is large and has a firepit for great fun around the fire! Located on a quiet cul-de-sac, lined with parks and many paths for walking, biking, and jogging, and multiple golf and country clubs all within a 10 km radius. Situated in the heart of Aspen, this home enjoys the benefits of being in a prestigious community known for its top public and private schools such as Ernest Manning High School, Ambrose University, Rundle College, and Webber Academy. The community offers a beautiful park with tennis courts, walking distance to the LRT station and Westside Recreation Center. Close to major groceries and 15 minutes to Downtown. Set in a prime location close to amenities and recreational spaces, offering both practicality and luxury, this home checks off all the boxes on your list of the Perfect Home!
Location
Province AB
County Calgary
Area Cal Zone W
Zoning R-1
Direction SW
Rooms
Other Rooms 1
Basement Finished, Full
Interior
Interior Features Granite Counters, Kitchen Island, Open Floorplan, Vaulted Ceiling(s)
Heating Forced Air
Cooling Central Air
Flooring Carpet, Hardwood, Tile
Fireplaces Number 1
Fireplaces Type Gas
Appliance Central Air Conditioner, Dishwasher, Dryer, Electric Stove, Garage Control(s), Microwave Hood Fan, Refrigerator, Washer, Window Coverings
Laundry Upper Level
Exterior
Parking Features Double Garage Attached
Garage Spaces 2.0
Garage Description Double Garage Attached
Fence Fenced
Community Features Park, Playground, Schools Nearby, Shopping Nearby
Roof Type Asphalt Shingle
Porch Deck, Patio
Lot Frontage 26.58
Total Parking Spaces 2
Building
Lot Description Pie Shaped Lot
Foundation Poured Concrete
Architectural Style 2 Storey
Level or Stories Two
Structure Type Stone,Stucco,Wood Frame
Others
Restrictions None Known
Tax ID 83060996
Ownership Private
Read Less



