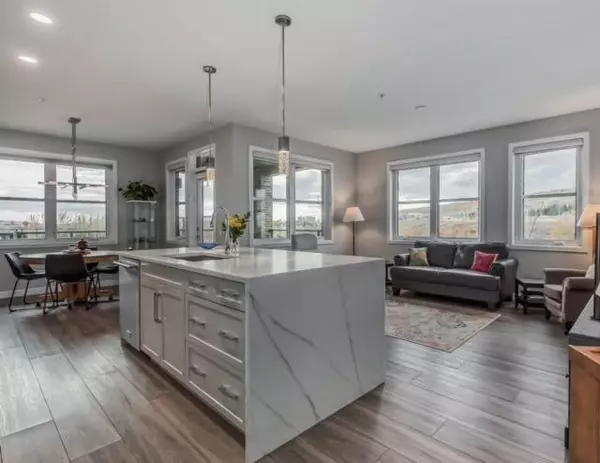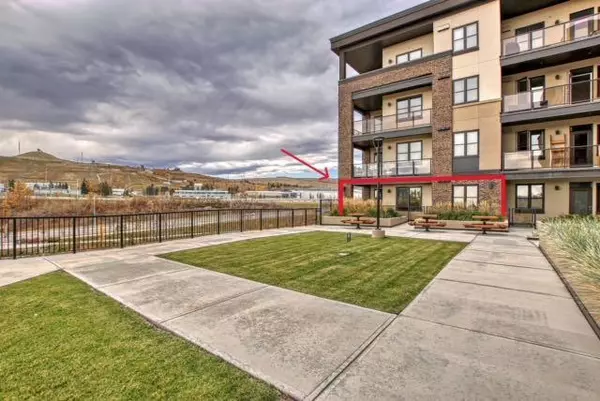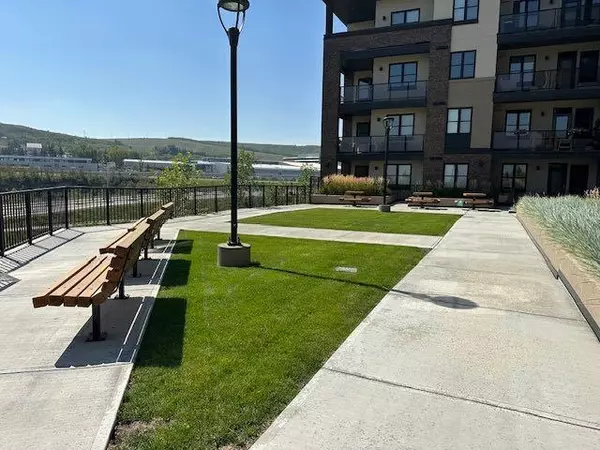For more information regarding the value of a property, please contact us for a free consultation.
80 Greenbriar PL NW #2103 Calgary, AB T3B 6J4
Want to know what your home might be worth? Contact us for a FREE valuation!

Our team is ready to help you sell your home for the highest possible price ASAP
Key Details
Sold Price $597,500
Property Type Condo
Sub Type Apartment
Listing Status Sold
Purchase Type For Sale
Square Footage 1,158 sqft
Price per Sqft $515
Subdivision Greenwood/Greenbriar
MLS® Listing ID A2109371
Sold Date 03/14/24
Style Apartment
Bedrooms 2
Full Baths 2
Condo Fees $638/mo
Originating Board Calgary
Year Built 2020
Annual Tax Amount $3,039
Tax Year 2023
Property Description
The AMENITIES of a luxury condo, the ATTRIBUTES of a private residence with a stunning, wide-open view of trails, greenspace and duck pond, and Canada Olympic Park. And, it's just a 5 min walk from this beautiful condo in the friendly, trendy neighbourhood of Greenwich, to boutique shops and services and the home of Calgary Farmer's Market West. This LUXURIOUS AND POPULAR Lexington II floorplan (rarely available) is bathed in natural sunshine & features a gourmet kitchen, soaring 9-foot ceilings, flexible open concept, LVP throughout its SINGLE-LEVEL LIVING dream space, & a private ground-floor patio. Soak up your UNOBSTRUCTED VIEW—no parking lots, no buildings, no neighbour windows—from your very private south-east facing patio on the warm days, and from your private wraparound windows on those chilly winter days! Revel in your BACKYARD PARADISE: off-leash dog park, 2 playgrounds, community gardens and just 5 min to Winsport, Paskapoo trails, Bowness, Baker and Bowmont Parks and the Bow River; 45 min to the mountains, 20 min to downtown. Indulge your PASSION FOR LOCAL FRESH FOOD at the year-round Farmer's Market, and unique and trendy restaurants and shops.
Enjoy these amenities • triple pane windows, in-floor heating (cost included in your condo fee), and air conditioning guarantee a super-comfortable living temperature all year round • gourmet kitchen: soft-close custom dovetailed cabinets (41” to the ceiling), under-cabinet lighting, sleek upgraded KitchenAid stainless-steel appliances, quartz countertops, large quartz waterfall-edge island with undermount stainless-steel sinks, a stainless-steel hood fan and beautiful tile backsplash • two primary bedrooms each having their own 4-pc ensuite with multiple drawers in the vanities, large walk-in closets with wood/melamine shelving and hanging rail organizers • flex room, a great space for work, or hobbies, or ?? • in-suite laundry room and Whirlpool washer and dryer • open concept kitchen, living room and dining room make cooking and entertaining easy and enjoyable • LVP running seamlessly throughout the entire suite – a feature that is available only in the ground floor suites in this complex • private glassed-in patio with a natural gas line for bbq • additional 5'x5' storage unit, underground parking, small storage cage above the parking stall, on-site visitor parking • double-wall building system between units ensures that your suite is very quiet (no neighbour noise) • pet-friendly complex • luxury common area finishes • one of the LOWEST CONDO FEES in the current market. Don't delay – you can own this beautiful, private, natural light-filled condo and enjoy all that Greenwich and NW Calgary have to offer!
Location
Province AB
County Calgary
Area Cal Zone Nw
Zoning M-C2
Direction S
Rooms
Other Rooms 1
Interior
Interior Features Ceiling Fan(s), Closet Organizers, High Ceilings, Kitchen Island, Open Floorplan, Stone Counters, Storage
Heating In Floor, Natural Gas
Cooling Central Air
Flooring Vinyl Plank
Appliance Dishwasher, Dryer, Microwave, Range Hood, Refrigerator, Stove(s), Washer, Window Coverings
Laundry In Unit
Exterior
Parking Features Stall, Underground
Garage Description Stall, Underground
Community Features Park, Playground, Schools Nearby, Shopping Nearby, Sidewalks, Street Lights, Walking/Bike Paths
Amenities Available Bicycle Storage, Elevator(s), Gazebo, Picnic Area, Secured Parking, Visitor Parking
Porch Deck, Patio
Exposure SE
Total Parking Spaces 1
Building
Story 4
Architectural Style Apartment
Level or Stories Single Level Unit
Structure Type Brick,Stucco,Wood Frame
Others
HOA Fee Include Common Area Maintenance,Gas,Heat,Insurance,Maintenance Grounds,Parking,Professional Management,Reserve Fund Contributions,Sewer,Snow Removal,Trash,Water
Restrictions Pet Restrictions or Board approval Required
Ownership Private
Pets Allowed Yes
Read Less



