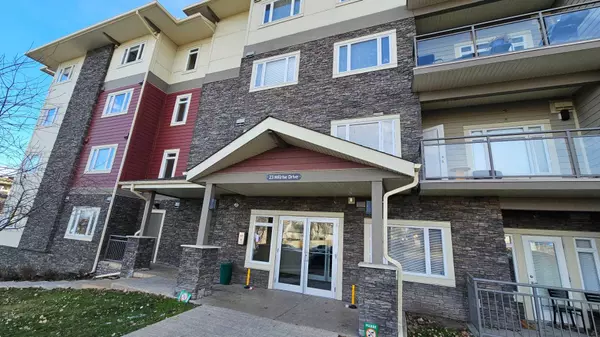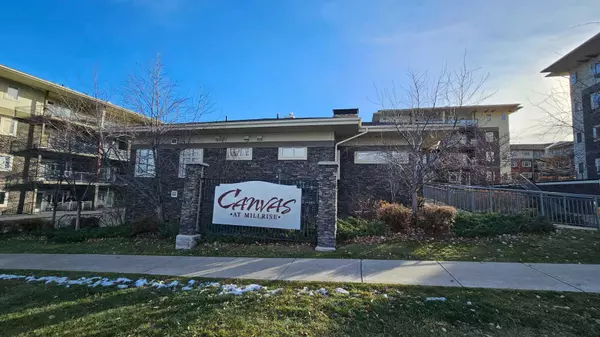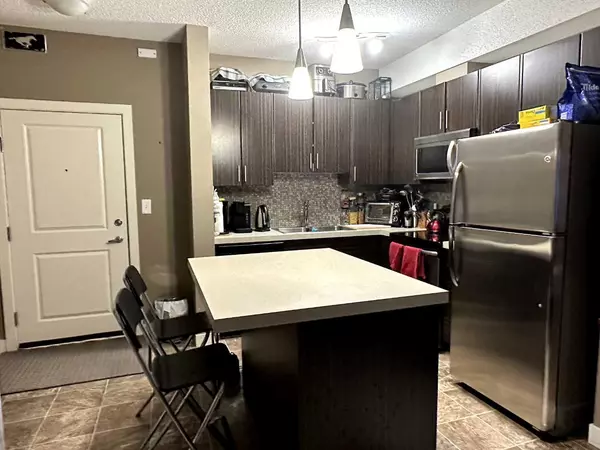For more information regarding the value of a property, please contact us for a free consultation.
23 Millrise DR SW #115 Calgary, AB T2Y 3V1
Want to know what your home might be worth? Contact us for a FREE valuation!

Our team is ready to help you sell your home for the highest possible price ASAP
Key Details
Sold Price $233,500
Property Type Condo
Sub Type Apartment
Listing Status Sold
Purchase Type For Sale
Square Footage 575 sqft
Price per Sqft $406
Subdivision Millrise
MLS® Listing ID A2110359
Sold Date 03/14/24
Style Apartment
Bedrooms 1
Full Baths 1
Condo Fees $414/mo
Originating Board Calgary
Year Built 2008
Annual Tax Amount $1,018
Tax Year 2023
Property Description
Calling all investors and first-time buyers! Explore the charm of this modern ground floor condo at Canvas in Millrise, featuring a contemporary open floor plan with one bedroom, one bathroom, and a private West Facing Patio. Property is complete with titled parking stall and assigned storage locker.
The kitchen boasts stainless steel appliances, chic panel cabinetry, an extended granite breakfast bar, and a stylish tile backsplash. Enjoy the bright and airy ambiance created by the 9-foot ceilings. The Master's Bath offers a 4-piece bathroom accessible through a convenient cheater door from the in-suite laundry hall, where you'll find the washer and dryer.
Take advantage of this pet friendly complex, with the spacious fully landscaped interior courtyards and the comprehensive Amenity Centre, offering a fitness center, entertainment room, steam room, library, and kitchen.
Conveniently located within walking distance to playgrounds, Fish Creek Nature Park, commercial shops, movie theaters, and fine dining establishments. Plus, enjoy quick access to Macleod, Stoney Trail Hwy, Fish Creek LRT, or Shawnessy LRT stations. This is a fantastic opportunity for both investors and those stepping into homeownership!
Location
Province AB
County Calgary
Area Cal Zone S
Zoning DC (pre 1P2007)
Direction W
Interior
Interior Features See Remarks
Heating Baseboard
Cooling None
Flooring Carpet, Linoleum
Appliance Dishwasher, Dryer, Electric Range, Microwave Hood Fan, Refrigerator, Washer
Laundry In Hall
Exterior
Parking Features Underground
Garage Description Underground
Community Features None
Amenities Available Clubhouse, Fitness Center, Party Room, Sauna, Secured Parking
Porch See Remarks
Exposure W
Total Parking Spaces 1
Building
Story 4
Architectural Style Apartment
Level or Stories Single Level Unit
Structure Type Composite Siding,Stone,Wood Frame
Others
HOA Fee Include Common Area Maintenance,Electricity,Heat,Insurance,Maintenance Grounds,Professional Management,Reserve Fund Contributions,Sewer,Snow Removal,Trash,Water
Restrictions Pet Restrictions or Board approval Required
Ownership Private
Pets Allowed Yes
Read Less



