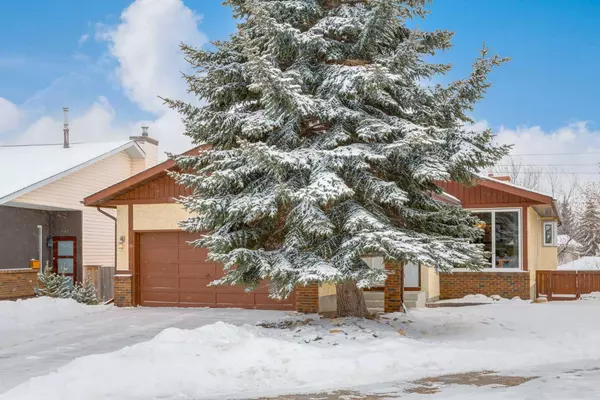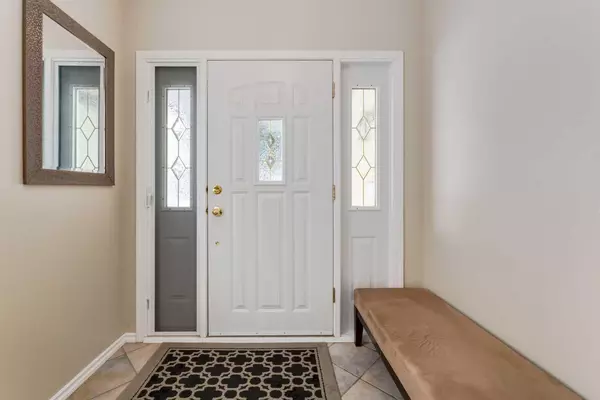For more information regarding the value of a property, please contact us for a free consultation.
539 Ranchridge CT NW Calgary, AB T3G 1W8
Want to know what your home might be worth? Contact us for a FREE valuation!

Our team is ready to help you sell your home for the highest possible price ASAP
Key Details
Sold Price $715,000
Property Type Single Family Home
Sub Type Detached
Listing Status Sold
Purchase Type For Sale
Square Footage 1,588 sqft
Price per Sqft $450
Subdivision Ranchlands
MLS® Listing ID A2112098
Sold Date 03/14/24
Style Bungalow
Bedrooms 5
Full Baths 3
Originating Board Calgary
Year Built 1980
Annual Tax Amount $3,318
Tax Year 2023
Lot Size 6,856 Sqft
Acres 0.16
Property Description
Perfectly situated on a large pie shaped lot in a quiet cul-de-sac, this over-sized bungalow offers 2,625 SF of living space with a walk-out basement, attached double garage and sunny SOUTH backyard exposure. Extremely well-maintained, the foyer leads you to the front living room with formal dining area and seamless transition to the eat-in kitchen equipped with stainless steel appliances, timeless white cabinetry and granite countertops. Step down to the family room with cozy gas fireplace and garden door access to the spacious deck (10'x19') allowing ample space for summer barbeques and peaceful morning coffees. The primary bedroom boasts dual closets and a 4 piece ensuite with dual sink vanity. Two additional bedrooms share the 4-piece main bathroom. The basement is finished with a recreation room, family room, workshop, 2 additional bedrooms, 3 piece bathroom, laundry room and ample storage. Walk out to the covered patio in to the beautifully treed backyard with loads of grassy play space for kids and pets and a storage shed to hide away seasonal items. Ideally located in the family-oriented neighborhood of Ranchlands with both public and separate schools, baseball and soccer fields, tennis courts, basketball courts, an ice rink and a very active community center. The perfect place to call home!
Location
Province AB
County Calgary
Area Cal Zone Nw
Zoning R-C2
Direction N
Rooms
Other Rooms 1
Basement Finished, Full, Walk-Out To Grade
Interior
Interior Features Closet Organizers, Double Vanity, Quartz Counters, Separate Entrance, Storage
Heating Forced Air, Natural Gas
Cooling None
Flooring Carpet, Laminate, Linoleum, Tile
Fireplaces Number 1
Fireplaces Type Gas
Appliance Dishwasher, Dryer, Electric Stove, Garage Control(s), Range Hood, Refrigerator, Washer, Water Softener
Laundry In Bathroom
Exterior
Parking Features Double Garage Attached, Driveway, Front Drive, Garage Door Opener, Garage Faces Front
Garage Spaces 2.0
Garage Description Double Garage Attached, Driveway, Front Drive, Garage Door Opener, Garage Faces Front
Fence Fenced
Community Features Park, Playground, Schools Nearby, Shopping Nearby
Roof Type Asphalt Shingle
Porch Deck, Patio
Lot Frontage 27.76
Total Parking Spaces 4
Building
Lot Description Back Lane, Back Yard, Landscaped, Pie Shaped Lot, Treed
Foundation Poured Concrete
Architectural Style Bungalow
Level or Stories One
Structure Type Brick,Stucco,Wood Frame,Wood Siding
Others
Restrictions None Known
Tax ID 83027945
Ownership Private
Read Less



