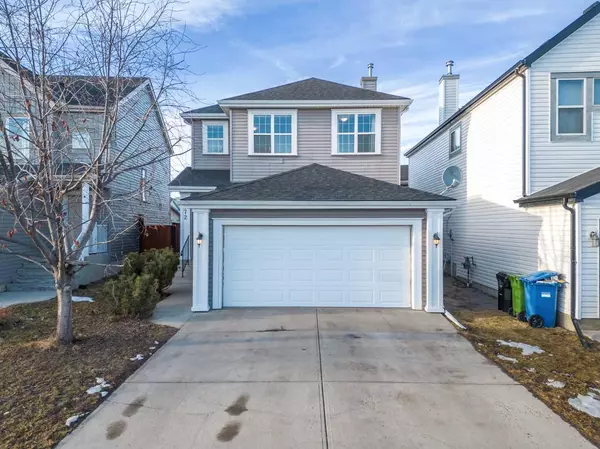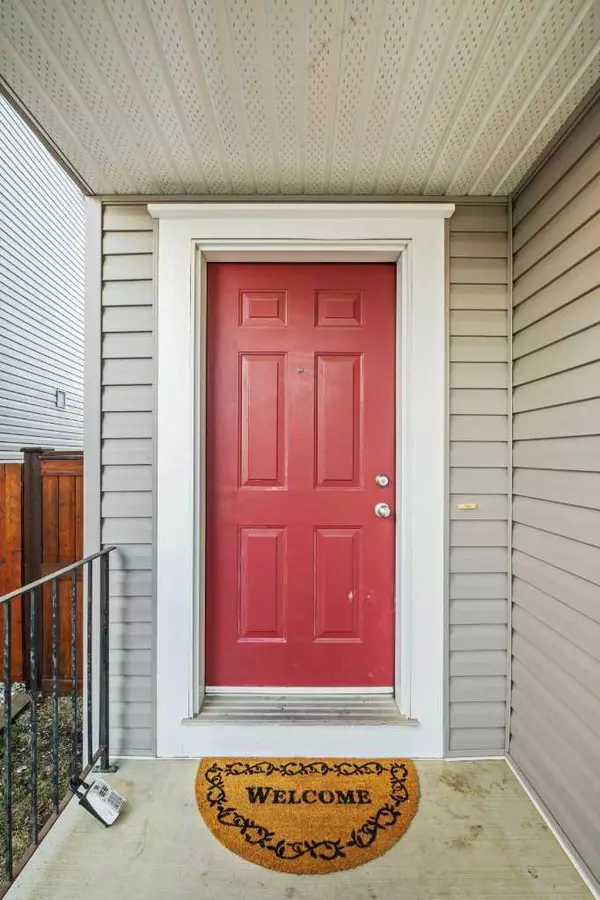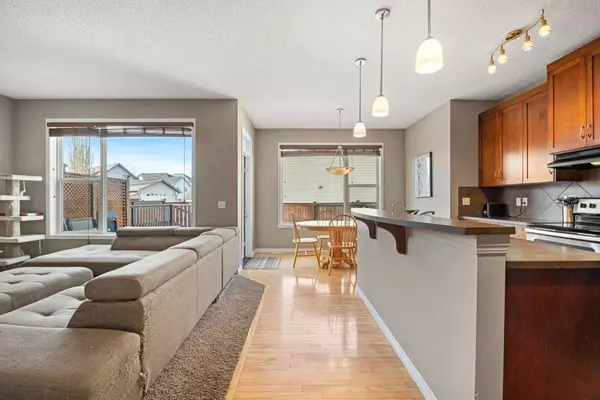For more information regarding the value of a property, please contact us for a free consultation.
872 Copperfield BLVD SE Calgary, AB T2Z 4S1
Want to know what your home might be worth? Contact us for a FREE valuation!

Our team is ready to help you sell your home for the highest possible price ASAP
Key Details
Sold Price $639,000
Property Type Single Family Home
Sub Type Detached
Listing Status Sold
Purchase Type For Sale
Square Footage 1,705 sqft
Price per Sqft $374
Subdivision Copperfield
MLS® Listing ID A2110531
Sold Date 03/14/24
Style 2 Storey
Bedrooms 3
Full Baths 3
Half Baths 1
Originating Board Calgary
Year Built 2004
Annual Tax Amount $3,466
Tax Year 2023
Lot Size 3,971 Sqft
Acres 0.09
Property Description
Welcome home to an exceptional fully developed 2 storey home located in the heart of Copperfield. This turn key property offers a spacious open floor plan, 3 generous bedrooms, 3 full bathrooms, 1 half bath, large fully fenced private backyard, beautifully developed basement with built in murphy bed, generous kitchen space & full bathroom, rough-in central vacuum , Central Air Conditioning,water softener, Irrigation, hunter douglas blinds and all new exterior & roof. The main floor boasts a spacious foyer, hardwood floors, laundry room, walk-in pantry, gas fireplace, den/office, formal dining area and access to your beautiful backyard. The second storey hosts the primary bedroom with walk-in closet, ensuite 5 piece bathroom with soaker tub, stand up tile shower and his & her sinks. The second and third bedrooms are located on either side of the staircase offering privacy to both bedrooms. The large third bedroom could also be used as a flex room/bonus room. In the basement you are greeted with a stunning development featuring a built in murphy bed,built in speakers, under the stairs storage drawers, brick surround gas fireplace, oversized wet bar/kitchen, full bathroom, eating/dining/game table area and a large storage closet. Enjoy the private fully fenced backyard featuring an expansive wood deck, gardens, firepit and 2 storage sheds. The home is conveniently located across from Copperfield School making this an attractive home for families and investors alike. Upgrades to the property include: New soffits, siding, eavestroughs, roof shingles (2021), Brand new hot water tank (Feb 2024), basement devlopment (2013) with HD hookups for wall speakers & ceiling speakers, Deck & fence built (2007) stained (2023), Central AC (2013), Irrigation (2012), water softener (2010), master bathroom walk-in tile shower (2012), Dishwasher (2018), basement bar fridge (2024), Range (2018), cork flooring second bedroom (2012). The community of Copperfield features a large community centre which includes Tennis courts, Basketball courts, Ice rinks, splash park, playground and community hall. Enjoy walking/biking on the pathways throughout the community with views of the wetlands and ponds. The neighbourhood features 2 schools and several preschools. Convenience is at the forefront of the community with quick access to major traffic routes including Stoney Trail, Deerfoot Trail and 52nd street or use of the Calgary Transit system. Major amenities are a short drive away and include the Seton YMCA, movie theatre, South Health Campus and South Trail Crossing shopping district.
Location
Province AB
County Calgary
Area Cal Zone Se
Zoning R-1N
Direction S
Rooms
Other Rooms 1
Basement Finished, Full
Interior
Interior Features Built-in Features, Closet Organizers, Kitchen Island, No Smoking Home, Open Floorplan, Pantry, Soaking Tub, Stone Counters, Storage, Vinyl Windows, Walk-In Closet(s), Wet Bar, Wired for Sound
Heating Forced Air, Natural Gas
Cooling Central Air
Flooring Carpet, Cork, Wood
Fireplaces Number 2
Fireplaces Type Basement, Gas, Living Room
Appliance Bar Fridge, Central Air Conditioner, Dishwasher, Dryer, Electric Range, Range Hood, Refrigerator, Washer, Window Coverings
Laundry Laundry Room, Main Level
Exterior
Parking Features Double Garage Attached, Driveway, Garage Faces Front, Off Street
Garage Spaces 2.0
Garage Description Double Garage Attached, Driveway, Garage Faces Front, Off Street
Fence Fenced
Community Features Clubhouse, Other, Playground, Schools Nearby, Shopping Nearby, Street Lights, Tennis Court(s), Walking/Bike Paths
Roof Type Asphalt Shingle
Porch Deck
Lot Frontage 32.61
Exposure S
Total Parking Spaces 4
Building
Lot Description Back Yard, Lawn, Garden, Low Maintenance Landscape, Interior Lot, Level, Underground Sprinklers
Foundation Poured Concrete
Architectural Style 2 Storey
Level or Stories Two
Structure Type Vinyl Siding
Others
Restrictions None Known
Tax ID 82824305
Ownership Private
Read Less



