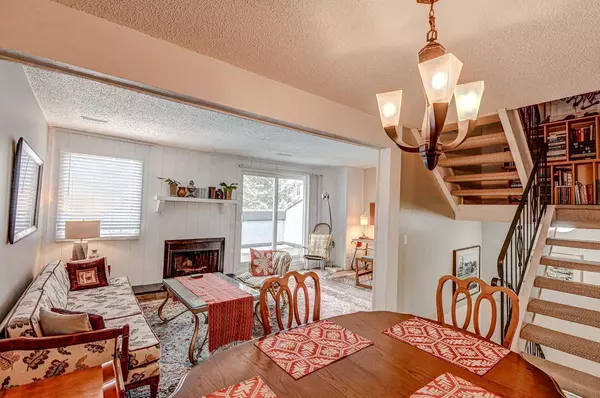For more information regarding the value of a property, please contact us for a free consultation.
2520 Palliser DR SW #108 Calgary, AB T2V 4S9
Want to know what your home might be worth? Contact us for a FREE valuation!

Our team is ready to help you sell your home for the highest possible price ASAP
Key Details
Sold Price $285,000
Property Type Townhouse
Sub Type Row/Townhouse
Listing Status Sold
Purchase Type For Sale
Square Footage 1,022 sqft
Price per Sqft $278
Subdivision Oakridge
MLS® Listing ID A2107973
Sold Date 03/13/24
Style 2 Storey
Bedrooms 2
Full Baths 1
Condo Fees $606
Originating Board Calgary
Year Built 1976
Annual Tax Amount $1,104
Tax Year 2023
Property Description
This stylish, comfortable unit in a well-managed late mid-century modern complex with many recent upgrades awaits a new owner. Main floor offers very good use of space with a large livingroom complete with dining area, efficient, pleasant galley style kitchen with new cupboards, countertops and dishwasher. As well, generous storage can be found in the pantry and hall closet next to the main entrance door. The main floor and basement entry are enhanced by new Oak laminate flooring. The spacious private deck faces a lovely treed courtyard with play area for children and is newly fitted with an Energy Star certified sliding door. The wide staircase with a landing leads to two good size bedrooms, each with a large closet, and the spacious 4 piece bathroom with newly installed (2023) stacking washer/dryer unit beside a generous linen closet. The most recent upgrade in December 2023 is the furnace replacement 60,000 btus two stage Goodman furnace complete with warranty. The assigned parking is partially covered and conveniently located in front of the basement entrance which was recently fitted with a new steel door. This great SW location is pet friendly with walking and biking trails around the Reservoir, also easy access to downtown. Additionally storage can be found in the crawl space under the basement stairs. 1022 sq ft above grade includes the 98 Sq ft on the back entry level. Fireplaces cannot be used in any units as per new bylaws.
Location
Province AB
County Calgary
Area Cal Zone S
Zoning M-C1
Direction NE
Rooms
Other Rooms 1
Basement None
Interior
Interior Features No Animal Home, No Smoking Home
Heating Forced Air
Cooling None
Flooring Carpet, Laminate
Appliance Dishwasher, Electric Stove, Microwave Hood Fan, Refrigerator, Washer/Dryer Stacked, Window Coverings
Laundry In Unit
Exterior
Parking Features Stall
Garage Description Stall
Fence Partial
Community Features Park, Pool, Shopping Nearby, Sidewalks, Street Lights
Amenities Available Visitor Parking
Roof Type Asphalt Shingle
Porch Deck
Exposure N
Total Parking Spaces 1
Building
Lot Description Landscaped
Foundation Poured Concrete
Architectural Style 2 Storey
Level or Stories Two
Structure Type Stucco,Wood Frame,Wood Siding
Others
HOA Fee Include Common Area Maintenance,Insurance,Maintenance Grounds,Parking,Professional Management,Reserve Fund Contributions,Snow Removal
Restrictions Call Lister
Ownership See Remarks
Pets Allowed Restrictions, Cats OK, Dogs OK
Read Less



