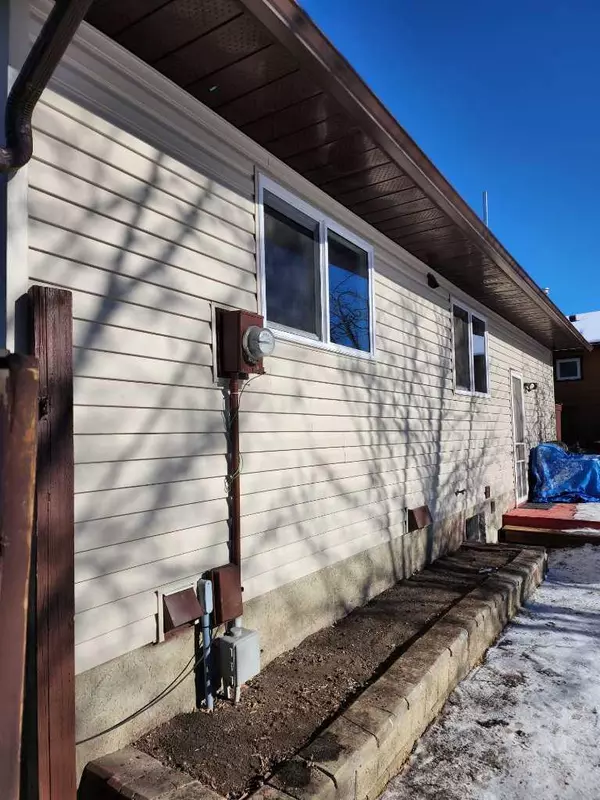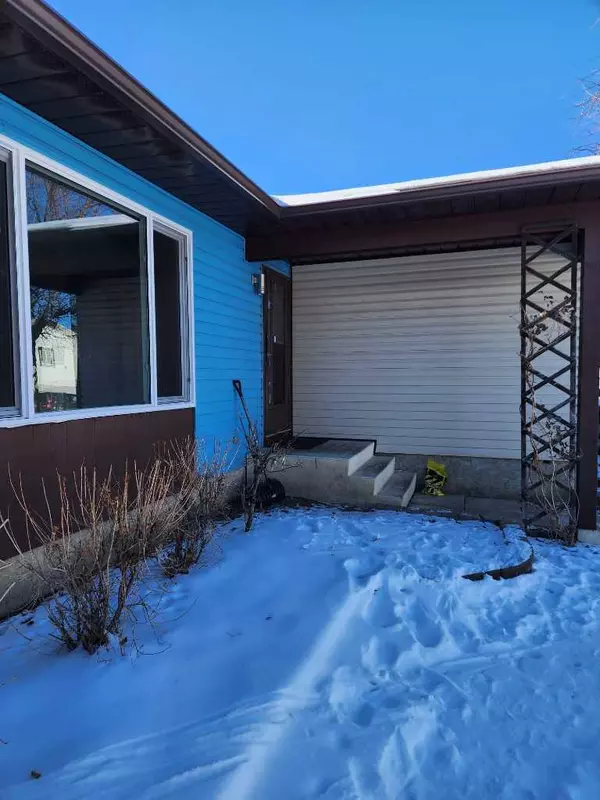For more information regarding the value of a property, please contact us for a free consultation.
380 Whitlock WAY NE Calgary, AB T1Y 5C7
Want to know what your home might be worth? Contact us for a FREE valuation!

Our team is ready to help you sell your home for the highest possible price ASAP
Key Details
Sold Price $570,000
Property Type Single Family Home
Sub Type Detached
Listing Status Sold
Purchase Type For Sale
Square Footage 1,263 sqft
Price per Sqft $451
Subdivision Whitehorn
MLS® Listing ID A2103101
Sold Date 03/13/24
Style Bungalow
Bedrooms 6
Full Baths 3
Originating Board Calgary
Year Built 1979
Annual Tax Amount $2,681
Tax Year 2023
Lot Size 5,199 Sqft
Acres 0.12
Property Description
Opportunity knocks! This Whitehorn bungalow with an illegal basement suite is located on a 52 ft frontage lot. This is the perfect home for potential revenue from the illegal basement suite and a price appreciation in the future due to its large lot size. Walking into the home there is a main level unit which consists of a large front facing hardwood floored living room. The kitchen with quartz tops is filled with natural lights. There are 4 laminate floored bedrooms, primary ensuite and main bathroom. This well cared main level is bright and airy and is the perfect place to call home!
Heading downstairs is an illegal basement suite with a separate entrance at grade, an eat-in-kitchen, large recreation/living room, two bedrooms and a 3-piece bathroom. The illegal basement suite has three enlarged egress windows. The kitchen comes with a tile floor and tiled backsplash. Large living/recreation room is centered surrounding the bedrooms and the kitchen and feels restful and peaceful.
Heading back upstairs and out from the at-grade rear entrance is the private fenced yard large enough for an outdoor entertaining area, oversized deck (19'4"x12'5"), a storage shed, apple trees, and plentiful playing area for the kids! This is truly an amazing property and has many upgrades within the last few years including brand new vinyl sidings on three sides completed February, 2024, newer main floor windows, a recently renovated main bathroom, upgraded electric wiring and pot lights, and recently (2023) painted interior walls.
The location of the house is close to all the amenities: walking distance to schools, playgrounds and Whitehorn C-train Station, and a few minutes drive to Peter Lougheed Hospital and every other amenity around Sunridge Area. This property has it all! Ask your realtor today for viewing!
Location
Province AB
County Calgary
Area Cal Zone Ne
Zoning R-C1
Direction N
Rooms
Other Rooms 1
Basement Full, Suite
Interior
Interior Features Granite Counters, No Smoking Home, Vinyl Windows
Heating Forced Air, Natural Gas
Cooling None
Flooring Carpet, Hardwood, Laminate, Tile
Appliance Dishwasher, Dryer, Electric Stove, Refrigerator, Washer
Laundry In Basement
Exterior
Parking Features Driveway, Parking Pad
Garage Description Driveway, Parking Pad
Fence Fenced
Community Features Playground, Schools Nearby, Walking/Bike Paths
Roof Type Asphalt
Porch Deck
Lot Frontage 52.04
Exposure N
Total Parking Spaces 2
Building
Lot Description Rectangular Lot, Treed
Foundation Poured Concrete
Architectural Style Bungalow
Level or Stories One
Structure Type Vinyl Siding
Others
Restrictions Airspace Restriction,Utility Right Of Way
Tax ID 83201901
Ownership Private
Read Less



