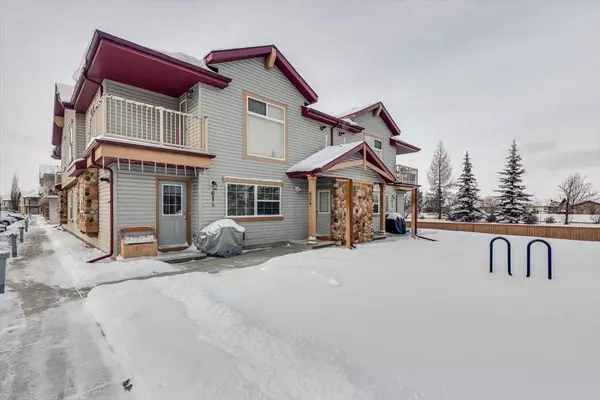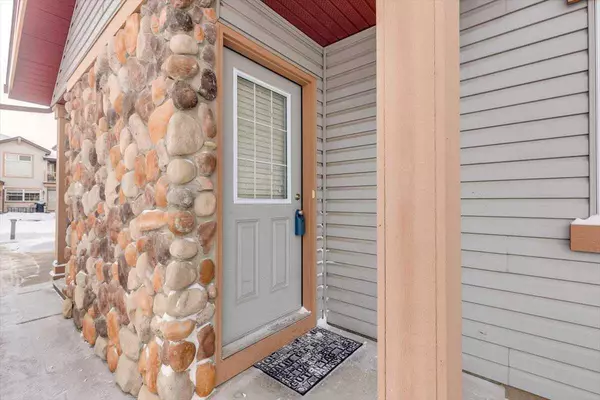For more information regarding the value of a property, please contact us for a free consultation.
31 Jamieson AVE #623 Red Deer, AB T4P0H9
Want to know what your home might be worth? Contact us for a FREE valuation!

Our team is ready to help you sell your home for the highest possible price ASAP
Key Details
Sold Price $182,900
Property Type Townhouse
Sub Type Row/Townhouse
Listing Status Sold
Purchase Type For Sale
Square Footage 884 sqft
Price per Sqft $206
Subdivision Johnstone Park
MLS® Listing ID A2102835
Sold Date 03/13/24
Style Townhouse
Bedrooms 2
Full Baths 1
Condo Fees $212
HOA Fees $212/mo
HOA Y/N 1
Originating Board Central Alberta
Year Built 2009
Annual Tax Amount $1,615
Tax Year 2023
Property Description
Welcome to 623 31 Jamieson Avenue, a stylish 2-bedroom, 1-bathroom condo that effortlessly combines comfort and convenience. Nestled in a well-maintained complex, this residence offers a delightful living experience. As you step inside, you'll be greeted by the warmth of in-floor heating and an abundance of natural light that fills the open-concept living room, dining area, and kitchen. The kitchen boasts matching stainless steel appliances, adding a touch of modern sophistication, and a pantry for convenient storage. The vaulted ceilings throughout create a sense of spaciousness and elegance, while the updated vinyl flooring adds a contemporary and low-maintenance touch. The bedrooms and the generously sized bathroom, complete with a convenient in-unit laundry are cleverly tucked away, ensuring a private retreat for relaxation and tranquility. Step outside onto your own private balcony, a perfect spot to enjoy morning coffee or unwind after a long day. The well-maintained complex offers peace of mind, and the location is ideal for those seeking proximity to schools and shopping.
Location
Province AB
County Red Deer
Zoning R2
Direction N
Rooms
Basement None
Interior
Interior Features Laminate Counters, Pantry, Tankless Hot Water, Vaulted Ceiling(s), Vinyl Windows
Heating In Floor, Natural Gas
Cooling None
Flooring Vinyl Plank
Appliance Dishwasher, Electric Range, Refrigerator, Washer/Dryer Stacked
Laundry In Unit
Exterior
Parking Features Parking Pad, Stall
Garage Description Parking Pad, Stall
Fence None
Community Features Schools Nearby, Shopping Nearby, Sidewalks, Street Lights
Amenities Available None
Roof Type Asphalt Shingle
Porch Balcony(s)
Total Parking Spaces 2
Building
Lot Description Few Trees, Landscaped
Foundation None
Architectural Style Townhouse
Level or Stories One
Structure Type Vinyl Siding
Others
HOA Fee Include Common Area Maintenance,Maintenance Grounds,Professional Management,Reserve Fund Contributions,Snow Removal
Restrictions Pet Restrictions or Board approval Required
Tax ID 83326129
Ownership Private
Pets Allowed Restrictions
Read Less



