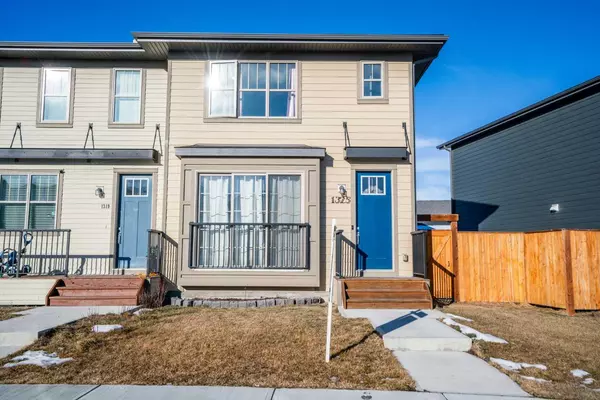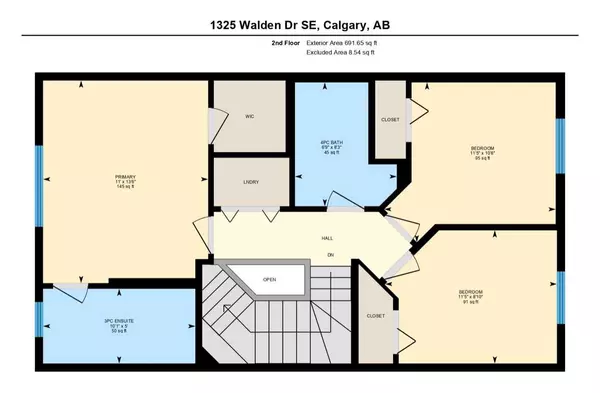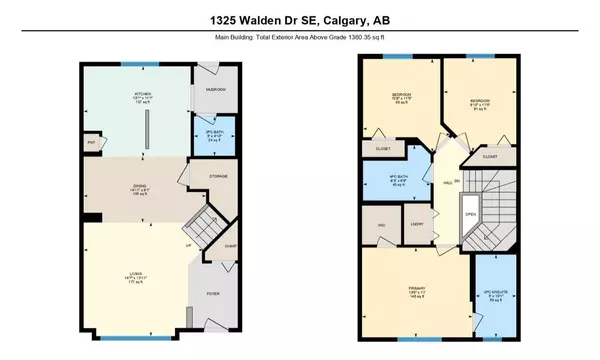For more information regarding the value of a property, please contact us for a free consultation.
1325 Walden DR SE Calgary, AB T2X2H6
Want to know what your home might be worth? Contact us for a FREE valuation!

Our team is ready to help you sell your home for the highest possible price ASAP
Key Details
Sold Price $550,000
Property Type Single Family Home
Sub Type Semi Detached (Half Duplex)
Listing Status Sold
Purchase Type For Sale
Square Footage 1,360 sqft
Price per Sqft $404
Subdivision Walden
MLS® Listing ID A2109692
Sold Date 03/13/24
Style 2 Storey,Side by Side
Bedrooms 3
Full Baths 2
Half Baths 1
Originating Board Calgary
Year Built 2019
Annual Tax Amount $3,045
Tax Year 2023
Lot Size 2,992 Sqft
Acres 0.07
Property Description
Click brochure link for more details** Welcome to your new home in the popular community of Walden! Wow! Over 1900 sq ft of living space! This home is conveniently located within walking distance from a playground, paths, schools; plus many of your favourite shops and amenities. Upon entering you will be greeted with the open floor plan, 9 ft ceilings, and a floor-to-ceiling front window/large kitchen window, that bathes the space in natural light. The kitchen features quartz countertops, ample cupboard space, soft-close doors, built-in pantry, stainless steel appliances (new Bosche dishwasher) and a large island with an extended eating bar. The home also features upstairs laundry(stacked), a full bath with a tub, large master bedroom with a walk-in closet and ensuite with a shower, plus 2 additional bedrooms. The backyard is fully-fenced, set-up for natural gas BBQ on the deck & offers entry to the 2-car garage featuring epoxy floors and your new bank safe that is included. The basement is untouched except for a utility sink that allows for functionality until you're ready to add your personal touches.
Location
Province AB
County Calgary
Area Cal Zone S
Zoning Residential - Low Density
Direction SW
Rooms
Other Rooms 1
Basement Full, Unfinished
Interior
Interior Features See Remarks
Heating Forced Air
Cooling None
Flooring See Remarks
Appliance See Remarks
Laundry Upper Level
Exterior
Parking Features Double Garage Detached
Garage Spaces 2.0
Garage Description Double Garage Detached
Fence Fenced
Community Features Other
Roof Type Asphalt
Porch Deck
Lot Frontage 33.86
Total Parking Spaces 2
Building
Lot Description Back Lane, See Remarks
Foundation Poured Concrete
Architectural Style 2 Storey, Side by Side
Level or Stories Two
Structure Type Cement Fiber Board,See Remarks
Others
Restrictions Call Lister
Ownership Private
Read Less



