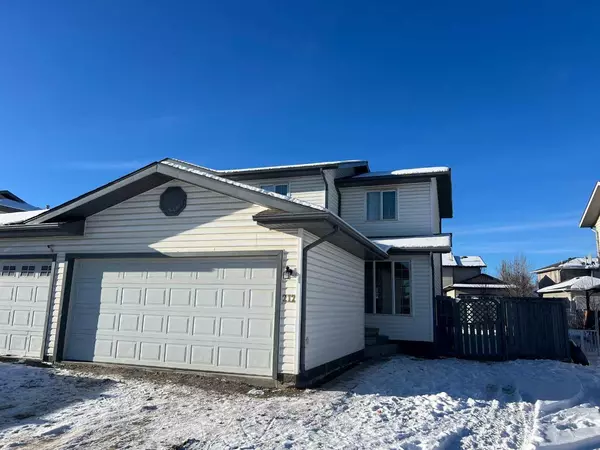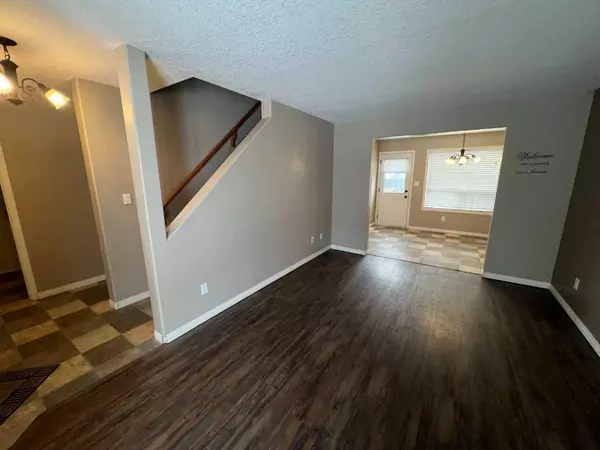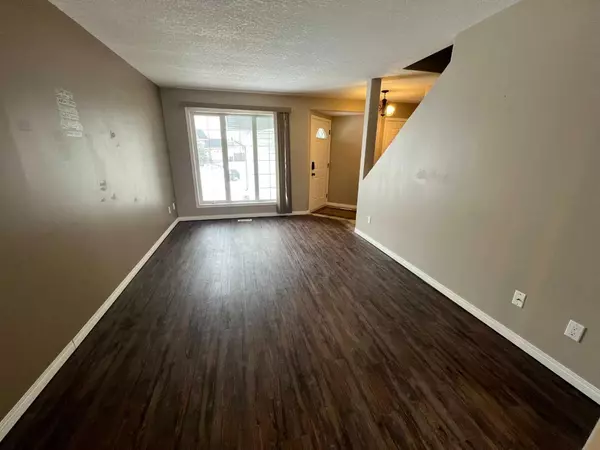For more information regarding the value of a property, please contact us for a free consultation.
212 Mackay CRES Hinton, AB T7V2C8
Want to know what your home might be worth? Contact us for a FREE valuation!

Our team is ready to help you sell your home for the highest possible price ASAP
Key Details
Sold Price $318,000
Property Type Single Family Home
Sub Type Semi Detached (Half Duplex)
Listing Status Sold
Purchase Type For Sale
Square Footage 1,272 sqft
Price per Sqft $250
Subdivision Valley
MLS® Listing ID A2108642
Sold Date 03/13/24
Style 2 Storey,Side by Side
Bedrooms 4
Full Baths 3
Half Baths 1
Originating Board Alberta West Realtors Association
Year Built 1998
Annual Tax Amount $2,526
Tax Year 2023
Lot Size 4,104 Sqft
Acres 0.09
Property Description
Nestled in a family-friendly neighborhood, this 4-bedroom, 4-bathroom residence offers comfortable living spaces and modern conveniences. The main floor boasts a seamless flow between the living room, kitchen, and dining area with direct access to the backyard, two-piece bathroom, and a convenient laundry room. Upstairs, discover three bedrooms, including a master suite with a walk-in closet, alongside two full baths. The basement extends the living space with an additional bedroom, a three-piece bathroom, a spacious family room, and ample storage options. Outside, the property features a deck, fully fenced yard, storage shed, and convenient back alley access, complemented by an attached 18 x 24 garage. Expect enhanced comfort with brand-new carpeting on the second level and newer flooring throughout the rest of the home. Positioned near Mary Reimer Park, scenic walking trails, and various shopping amenities.
Location
Province AB
County Yellowhead County
Zoning R-S3
Direction E
Rooms
Other Rooms 1
Basement Finished, Full
Interior
Interior Features Walk-In Closet(s)
Heating Forced Air, Natural Gas
Cooling None
Flooring Carpet, Linoleum, Vinyl Plank
Appliance Dishwasher, Dryer, Range, Refrigerator, Washer
Laundry Main Level
Exterior
Parking Features Double Garage Attached
Garage Spaces 2.0
Garage Description Double Garage Attached
Fence Fenced
Community Features Playground, Shopping Nearby, Sidewalks, Street Lights
Roof Type Asphalt Shingle
Porch Deck
Lot Frontage 36.0
Total Parking Spaces 4
Building
Lot Description Back Lane, Back Yard, Front Yard
Foundation Poured Concrete
Architectural Style 2 Storey, Side by Side
Level or Stories Two
Structure Type Vinyl Siding,Wood Frame
Others
Restrictions None Known
Tax ID 56263870
Ownership Private
Read Less



