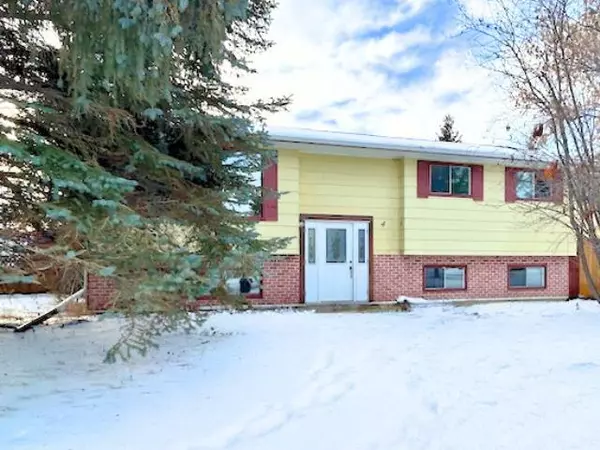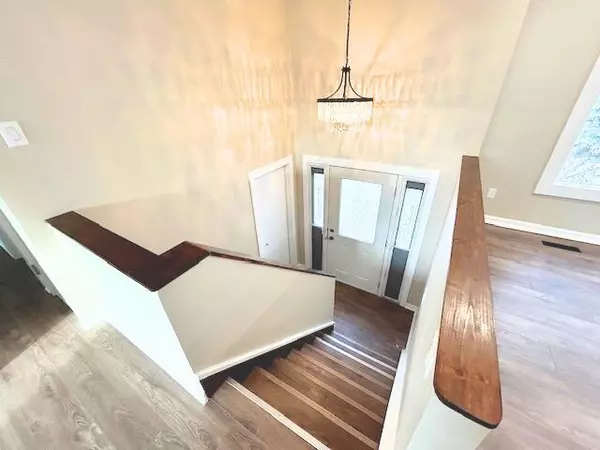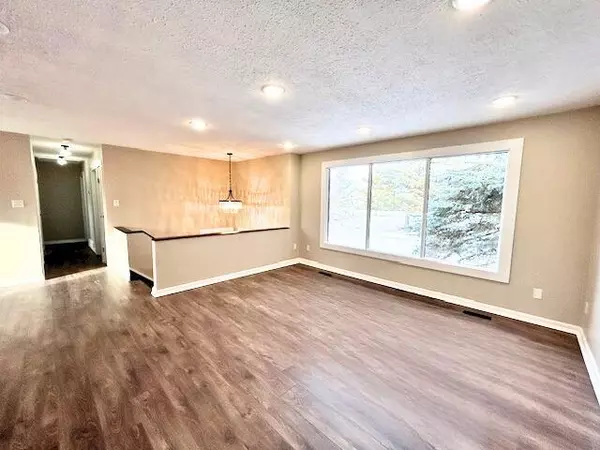For more information regarding the value of a property, please contact us for a free consultation.
4 47 Avenue Close #A Alix, AB T0C0B0
Want to know what your home might be worth? Contact us for a FREE valuation!

Our team is ready to help you sell your home for the highest possible price ASAP
Key Details
Sold Price $224,000
Property Type Single Family Home
Sub Type Detached
Listing Status Sold
Purchase Type For Sale
Square Footage 1,109 sqft
Price per Sqft $201
MLS® Listing ID A2104203
Sold Date 03/13/24
Style Bi-Level
Bedrooms 4
Full Baths 1
Half Baths 2
Originating Board Central Alberta
Year Built 1976
Annual Tax Amount $2,390
Tax Year 2023
Lot Size 7,200 Sqft
Acres 0.17
Property Description
A great start begin in Alix! Ideally situated on a quiet close, close to the school & playground, this sweet 1976 Bi level has seen a number of upgrades since 2002! The new front door with side windows welcomes you in. Starting with a new staircase & railing, the home is lovely and well lit with generous pot lights and new light fixtures.The NEW open concept kitchen features rich, warm cabinetry, granite countertops and updated appliances. There is also a handy corner pantry. The open design features a spacious eating area and new patio doors opening to the bright south facing deck. The HUGE living room is anchored by a big picture window. There are two bedrooms facing the front yard and a third primary bedroom with a handy 2 piece ensuite. All the bedrooms are finished in a soothing pale green with bright white trim. There is a 4 piece bathroom with some paint touch ups and new taps. The entire main floor has received new paint, neutral laminate flooring, paint, baseboards, door casings & lighting. The basement is Retro cool with a fabulous dry bar and a FANTASTIC rock faced wood burning fireplace. There is a HUGE bedroom with big windows, a laundry room with additional cold storage and a small 2 piece bathroom in the basement for your convenience. This home also has central A/C! The yard is well laid out for family gatherings, growing a garden and relaxing nights by the fire. There is a big south facing deck off the kitchen, a large garden and a patio with firepit. The newer 24 x 26 garage with double doors has received new shingles, soffit & fascia in 2022. Small town life with 20 minutes access to Lacombe and 35 minutes to Red Deer, this offers amazing value!
Location
Province AB
County Lacombe County
Zoning R1
Direction N
Rooms
Other Rooms 1
Basement Finished, Full
Interior
Interior Features Dry Bar, French Door, Granite Counters, No Smoking Home, Pantry
Heating Forced Air
Cooling Central Air
Flooring Laminate
Fireplaces Number 1
Fireplaces Type Basement, Stone, Wood Burning
Appliance Dishwasher, Microwave, Refrigerator, Stove(s), Washer/Dryer
Laundry In Basement
Exterior
Parking Features Double Garage Detached
Garage Spaces 2.0
Garage Description Double Garage Detached
Fence Fenced
Community Features Lake, Park, Playground, Schools Nearby
Roof Type Asphalt Shingle
Porch Deck
Lot Frontage 60.0
Total Parking Spaces 2
Building
Lot Description Back Lane, Back Yard, Cul-De-Sac, Front Yard
Foundation Poured Concrete
Architectural Style Bi-Level
Level or Stories One
Structure Type Brick,Wood Frame
Others
Restrictions None Known
Tax ID 85448835
Ownership Private
Read Less



