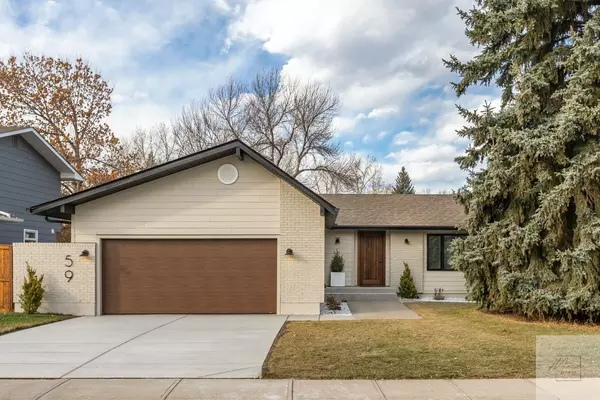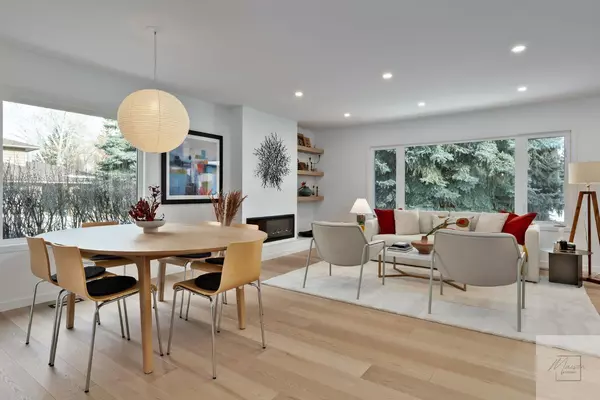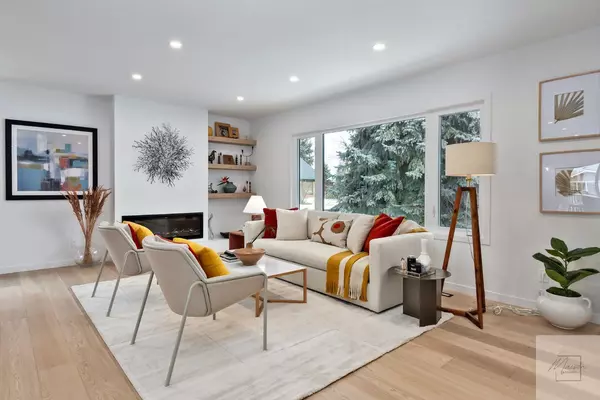For more information regarding the value of a property, please contact us for a free consultation.
59 Midvalley CRES SE Calgary, AB T2X 1T4
Want to know what your home might be worth? Contact us for a FREE valuation!

Our team is ready to help you sell your home for the highest possible price ASAP
Key Details
Sold Price $1,370,000
Property Type Single Family Home
Sub Type Detached
Listing Status Sold
Purchase Type For Sale
Square Footage 1,651 sqft
Price per Sqft $829
Subdivision Midnapore
MLS® Listing ID A2109222
Sold Date 03/13/24
Style Bungalow
Bedrooms 5
Full Baths 3
HOA Fees $22/ann
HOA Y/N 1
Originating Board Calgary
Year Built 1980
Annual Tax Amount $3,552
Tax Year 2023
Lot Size 6,867 Sqft
Acres 0.16
Property Description
The Ultimate living experience in the heart of Lake Midnapore! This meticulously renovated executive 5-bedroom bungalow home spans over 3100 sq ft of luxury living space on a full-size estate corner lot, designed with exceptional + sophisticated taste that will surely leave a lasting impression. This executive home stands out from all the rest and is crafted from the design firm Maison Artisanal. This home was completely overhauled, stripping the property down to its frame and meticulously rebuilding it using only the finest materials available. Upon entry, you are greeted with a calm elegance & exceptional details of designer features such as a custom front Dragon wood door, flat ceilings, wide plank white oak hardwood flooring, 14 ft patio sliders out back, bright & open contemporary living area w/ a soothing fireplace with built-ins, a large dining room that is poised to host many dinner nights overlooking the sculpted interior lines, mature landscaping & the hidden dry bar feature! Across from the dining room is the showstopper kitchen w/an oversized full slab leathered black granite island, sleek custom white-oak cabinetry, Miele panel fridge, gas cooktop, wine drawer, high-end Buster & Punch fixtures, built-in oven/microwave, great storage, pantry, & fabulous lighting! You will enjoy the perfect kitchen nook, oversized mudroom w/ built-in lockers, access to your oversized double-car garage future-proofed w/EV charging, a new custom garage door & the brand-new concrete driveway! At the end of the hall is a spectacular primary suite overlooking the backyard, large spacious walk-in closet w/ custom closet built-ins including a steam closet, a luxurious spa ensuite with a custom shower wet room w/ 10 mm ribbed glass, designer tile, soaker tub, modern B&P fixtures, gorgeous dbl. vanity w/ honed marble countertops & heated floors + towel bars. Across the hall is a large storage room & laundry, a second + third bedroom (or office) w/ good closet space & a high-end 4-piece washroom w/designer lighting, heated tile + towel bar & gorgeous tile. The lower area features a fully finished entertainer's dream space that hosts a recreation area perfect for those Netflix movie nights w/ custom built-ins, an amazing custom wet bar w/ a full-size wine fridge, dishwasher, extra-large gym, family fun games area, 2nd laundry area, 3-piece washroom w/ a custom shower enclosure, spacious 4th + 5th bedrooms w/ egress windows & storage! Don't miss the upgrades such as the Hardie composite exterior, high-end windows, Logullo white oak doors, exceptional appliance package, huge fully fenced NW facing yard w/ new deck, built-ins, upgraded mechanicals, R-50 insulation, cat 5 wiring, estate-level finishing, designer Buster & Punch hardware & Noguchi lighting! Opportunity Knocks! Especially living in a Lake community on the doorstep of winding Fish Creek pathways and Lake. A must to see! No copies or distribution of the listing photos are allowed without written authorization.
Location
Province AB
County Calgary
Area Cal Zone S
Zoning R-C1
Direction SE
Rooms
Other Rooms 1
Basement Finished, Full
Interior
Interior Features Bookcases, Built-in Features, Closet Organizers, Double Vanity, Granite Counters, Kitchen Island, Low Flow Plumbing Fixtures, Natural Woodwork, No Animal Home, No Smoking Home, Open Floorplan, Pantry, Soaking Tub, Stone Counters, Storage, Walk-In Closet(s), Wet Bar, Wired for Data
Heating Forced Air
Cooling Rough-In
Flooring Carpet, Hardwood, Vinyl Plank
Fireplaces Number 1
Fireplaces Type Electric
Appliance Bar Fridge, Built-In Oven, Dishwasher, Dryer, Garage Control(s), Gas Cooktop, Microwave, Microwave Hood Fan, Refrigerator, Washer, Washer/Dryer, Wine Refrigerator
Laundry Lower Level, Main Level, Multiple Locations
Exterior
Parking Features Double Garage Attached
Garage Spaces 2.0
Garage Description Double Garage Attached
Fence Fenced
Community Features Clubhouse, Fishing, Lake, Other, Park, Playground, Schools Nearby, Shopping Nearby, Sidewalks, Street Lights, Tennis Court(s), Walking/Bike Paths
Amenities Available Clubhouse
Roof Type Asphalt Shingle
Porch Deck, Front Porch
Lot Frontage 67.49
Total Parking Spaces 6
Building
Lot Description Back Lane, Back Yard, Corner Lot, Front Yard, Low Maintenance Landscape, Landscaped, Street Lighting, Private, Rectangular Lot, Treed
Foundation Poured Concrete
Architectural Style Bungalow
Level or Stories One
Structure Type Cement Fiber Board,Concrete,Mixed,Wood Frame
Others
Restrictions None Known
Tax ID 83101790
Ownership Private
Read Less



