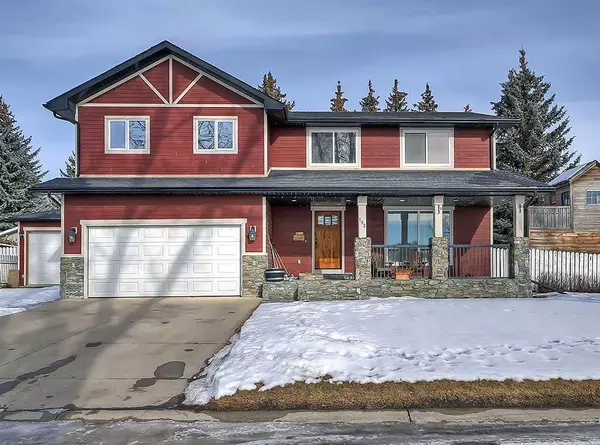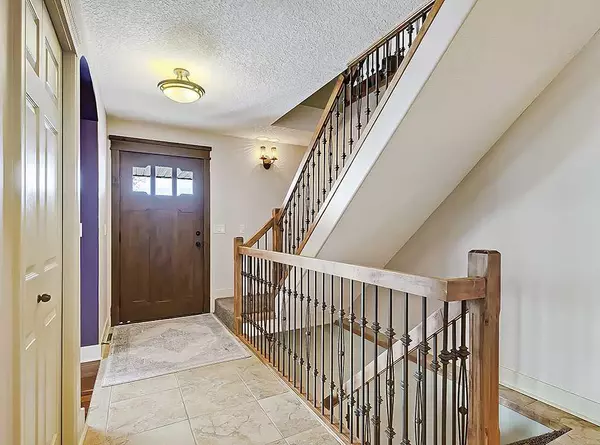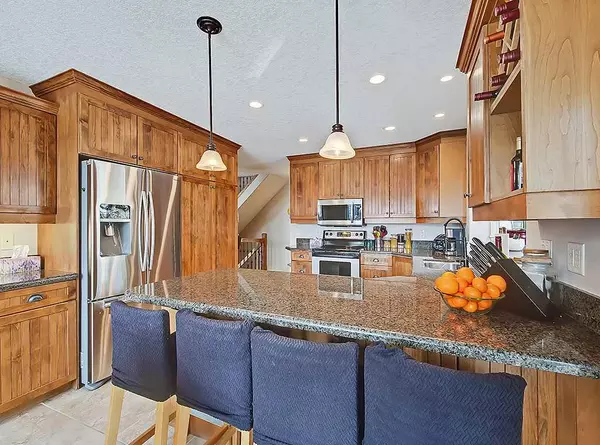For more information regarding the value of a property, please contact us for a free consultation.
192 12 AVE SW High River, AB T1V 1A6
Want to know what your home might be worth? Contact us for a FREE valuation!

Our team is ready to help you sell your home for the highest possible price ASAP
Key Details
Sold Price $785,000
Property Type Single Family Home
Sub Type Detached
Listing Status Sold
Purchase Type For Sale
Square Footage 2,742 sqft
Price per Sqft $286
Subdivision Old Rodeo Grounds
MLS® Listing ID A2110625
Sold Date 03/13/24
Style 2 Storey
Bedrooms 5
Full Baths 3
Half Baths 1
Originating Board Calgary
Year Built 1975
Annual Tax Amount $4,982
Tax Year 2023
Lot Size 10,333 Sqft
Acres 0.24
Property Description
Wonderful home located in West high River, perfect for the growing family with amazing mountain views. This 2 storey home features 5 bedrooms, 3.5 baths with over 3500 sq ft of developed space and a 49 x 25 ft workshop. The main floor of this home has a great floor plan with a upgraded kitchen featuring granite counter-tops and newer shaker cabinets. Spacious breakfast nook overlooks the side yard. Large formal dining room is perfect for family gatherings and special occasions. Large living room (with built in sounds around) with loads of natural light and cozy wood burning fireplace. The second level has a massive bonus room, 4 bedrooms and tons of space. The primary bedroom has 2 walk-in closets and a 4pc ensuite. The upper level has a large laundry room that adds to the functionality of this home. The fully finished basement features a family /games room (with built in sounds around) and wet bar, a 3pc bathroom with large steam shower and additional bedroom. Reveres osmosis conditioner to all refrigerators & electronic water conditioner at hot water tank. The massive yard showcases a 49 x 25 ft workshop with 200 amp service with 50 amp plugs and is a tandem drive through. The backyard has private 35' x 14' deck with built in hot tub. Paved back alley and 30 amp RV plug on the outside Shop. This home will not disappoint, call today to view and "Start packing".
Location
Province AB
County Foothills County
Zoning TND
Direction S
Rooms
Other Rooms 1
Basement Finished, Full
Interior
Interior Features Granite Counters, Jetted Tub, No Animal Home, No Smoking Home, Wet Bar
Heating Forced Air
Cooling Central Air
Flooring Carpet, Hardwood
Fireplaces Number 1
Fireplaces Type Wood Burning
Appliance Central Air Conditioner, Dishwasher, Electric Stove, Garage Control(s), Microwave Hood Fan, Refrigerator, Window Coverings
Laundry Upper Level
Exterior
Parking Features Double Garage Attached
Garage Spaces 4.0
Garage Description Double Garage Attached
Fence Fenced
Community Features Park, Playground, Schools Nearby, Shopping Nearby, Sidewalks, Walking/Bike Paths
Roof Type Asphalt Shingle
Porch Deck, Front Porch
Lot Frontage 88.59
Total Parking Spaces 2
Building
Lot Description Back Lane, Back Yard, Corner Lot, Views
Building Description Wood Frame, Workshop 49' x 25
Foundation Poured Concrete
Architectural Style 2 Storey
Level or Stories Two
Structure Type Wood Frame
Others
Restrictions None Known
Tax ID 84803909
Ownership Private
Read Less



