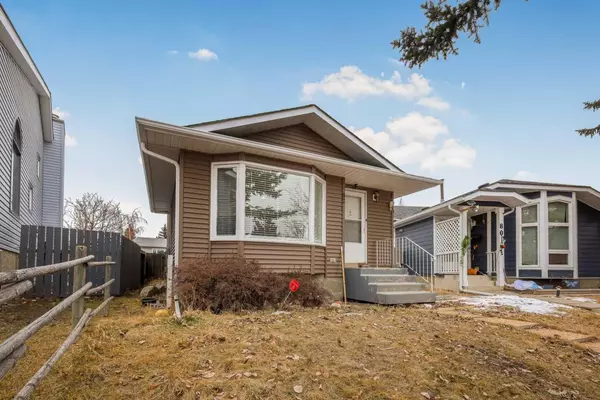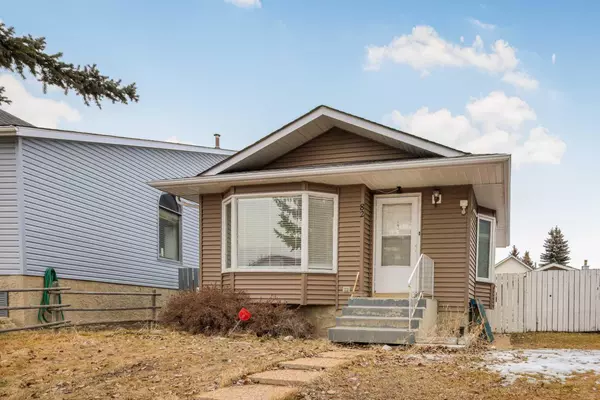For more information regarding the value of a property, please contact us for a free consultation.
82 Tararidge Close NE Calgary, AB T3J 2P3
Want to know what your home might be worth? Contact us for a FREE valuation!

Our team is ready to help you sell your home for the highest possible price ASAP
Key Details
Sold Price $550,000
Property Type Single Family Home
Sub Type Detached
Listing Status Sold
Purchase Type For Sale
Square Footage 945 sqft
Price per Sqft $582
Subdivision Taradale
MLS® Listing ID A2111398
Sold Date 03/13/24
Style 4 Level Split
Bedrooms 4
Full Baths 2
Half Baths 1
Originating Board Calgary
Year Built 1983
Annual Tax Amount $2,257
Tax Year 2023
Lot Size 4,047 Sqft
Acres 0.09
Property Description
Nestled in a peaceful cul-de-sac, this FULLY RENOVATED 4 level split residence offers a generous 1821 SQ FT of living space. Convenience is key with nearby bus stops, ensuring easy access to transportation for your daily commute or outings.
This property presents a unique opportunity for versatile living arrangements or investment potential. The 2 BEDROOM ILLEGAL SUITE with an above-grade entry makes it perfect for living up and renting down, providing additional income potential. Whether you're looking for a comfortable family home with added financial benefits or seeking an investment property, this home meets all your needs.
Enjoy the added convenience of a DOUBLE DETACHED GARAGE, providing ample parking and storage space. Plus, with newer siding and roof, you can rest easy knowing that maintenance concerns are minimized.
Situated on a spacious pie-shaped lot, there's plenty of room for outdoor enjoyment and entertaining. Don't let this opportunity pass you by!
Location
Province AB
County Calgary
Area Cal Zone Ne
Zoning R-2
Direction S
Rooms
Basement Separate/Exterior Entry, Finished, Full, Suite
Interior
Interior Features Closet Organizers, Crown Molding, Pantry, Quartz Counters, Separate Entrance
Heating Standard
Cooling None
Flooring Vinyl
Appliance Dishwasher, Garage Control(s), Range, Refrigerator, Stove(s), Washer/Dryer, Window Coverings
Laundry In Basement
Exterior
Parking Features Double Garage Detached
Garage Spaces 2.0
Garage Description Double Garage Detached
Fence Fenced
Community Features Lake, Park, Playground, Schools Nearby, Shopping Nearby, Sidewalks, Street Lights
Roof Type Asphalt Shingle
Porch None
Lot Frontage 26.9
Total Parking Spaces 4
Building
Lot Description Back Lane, Back Yard, City Lot, Cul-De-Sac, Front Yard, Interior Lot, Landscaped, Pie Shaped Lot
Foundation Poured Concrete
Architectural Style 4 Level Split
Level or Stories 4 Level Split
Structure Type Concrete,Vinyl Siding,Wood Frame
Others
Restrictions None Known
Tax ID 83026783
Ownership Private
Read Less



