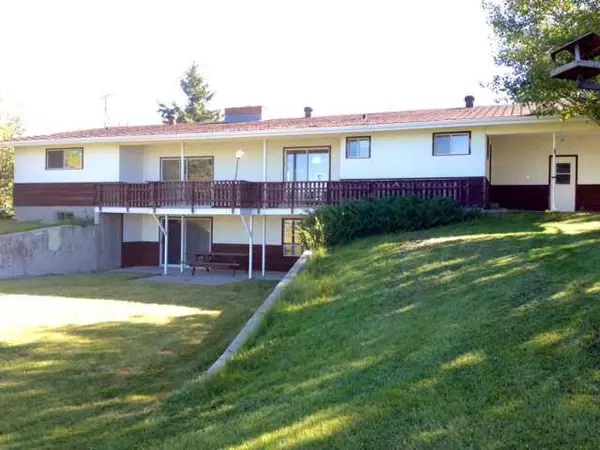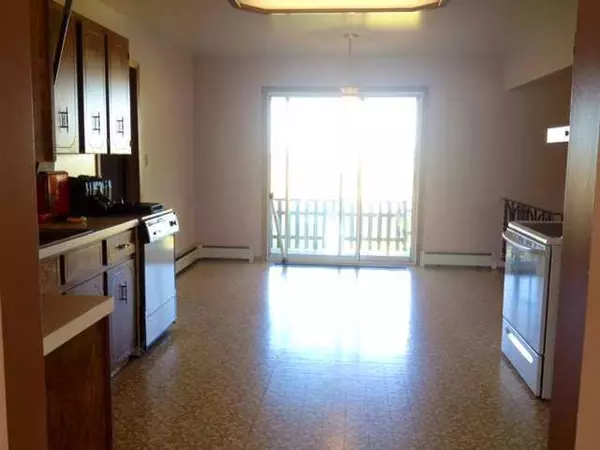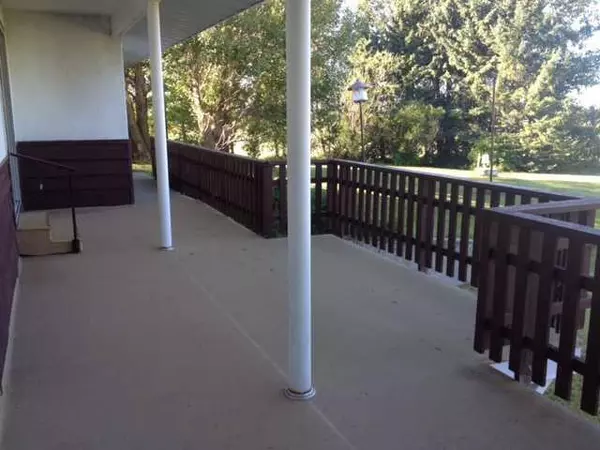For more information regarding the value of a property, please contact us for a free consultation.
7502 46 AVE Olds, AB T4H 1A0
Want to know what your home might be worth? Contact us for a FREE valuation!

Our team is ready to help you sell your home for the highest possible price ASAP
Key Details
Sold Price $800,000
Property Type Single Family Home
Sub Type Detached
Listing Status Sold
Purchase Type For Sale
Square Footage 2,163 sqft
Price per Sqft $369
MLS® Listing ID A2096634
Sold Date 03/13/24
Style Acreage with Residence,Bungalow
Bedrooms 3
Full Baths 2
Half Baths 1
Originating Board Calgary
Year Built 1970
Annual Tax Amount $4,251
Tax Year 2023
Lot Size 12.000 Acres
Acres 12.0
Property Description
Click brochure link for more information** Estate Sale. Drastically reduced price for quick sale! Introducing a beautiful 12 acre Mountain view property, located on the 2A highway, within the town limits of Olds, Alberta. Features a large Ranch Style Home, with a spacious walkout basement, and oversized double attached garage. Fully serviced. What sets this property apart from the rest, is the newly acquired zoning and home business opportunity that it offers. This expansive acreage maintains a prime opportunity for business/industrial development, with the luxury of country living, making it a remarkable investment in todays real estate market. The property is fenced all along the perimeter and the approvals and licensing are already acquired and in place for an RV and Vehicle Storage Facility on site. This is a turn key home and business opportunity ready to go. The main floor of the home features a spacious kitchen with breakfast nook facing the mountains, and a formal dining area. It also has a grand room facing the mountains, and a living room with a large bay window, divided by a fireplace accessible on both sides. There are three large bedrooms, and a four piece bathroom upstairs, as well as a half bathroom off the entrance, and three piece bathroom downstairs, and a mud room and laundry room on the main floor. The Upgrades include new shingles, new water well, fencing, new septic field, new boiler, and newer appliances.
Location
Province AB
County Mountain View County
Zoning IB
Direction E
Rooms
Other Rooms 1
Basement Unfinished, Walk-Out To Grade
Interior
Interior Features See Remarks
Heating Boiler, Natural Gas
Cooling None
Flooring Carpet, Vinyl
Fireplaces Number 2
Fireplaces Type Wood Burning
Appliance See Remarks
Laundry In Unit, See Remarks
Exterior
Parking Features Double Garage Attached
Garage Spaces 2.0
Garage Description Double Garage Attached
Fence Fenced
Community Features Other
Roof Type Asphalt
Porch Deck
Building
Lot Description See Remarks
Foundation Poured Concrete
Architectural Style Acreage with Residence, Bungalow
Level or Stories One
Structure Type Wood Frame
Others
Restrictions Call Lister
Ownership Private
Read Less



