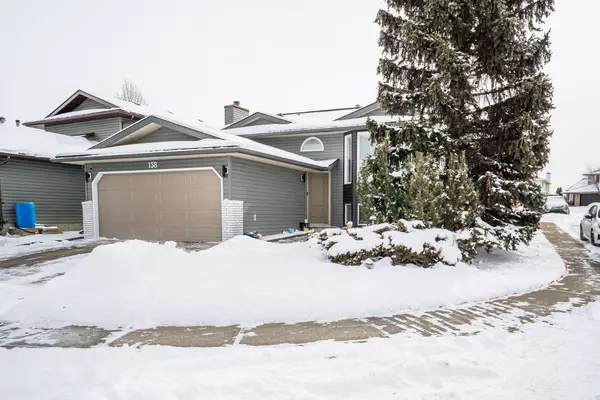For more information regarding the value of a property, please contact us for a free consultation.
158 Riverglen Close SE Calgary, AB T2C 3W3
Want to know what your home might be worth? Contact us for a FREE valuation!

Our team is ready to help you sell your home for the highest possible price ASAP
Key Details
Sold Price $640,000
Property Type Single Family Home
Sub Type Detached
Listing Status Sold
Purchase Type For Sale
Square Footage 1,138 sqft
Price per Sqft $562
Subdivision Riverbend
MLS® Listing ID A2112687
Sold Date 03/13/24
Style Bi-Level
Bedrooms 4
Full Baths 2
Originating Board Calgary
Year Built 1989
Annual Tax Amount $3,016
Tax Year 2023
Lot Size 4,606 Sqft
Acres 0.11
Property Description
Say hello to your dream home in one of Calgary's most coveted communities! Situated on a prime corner lot, with a double front facing garage that is fully insulated and heated. This street will be the perfect playground for an active family to enjoy, surrounded by numerous parks and pathways on all three sides of you! A stunning bi-level residence like this doesn't come around often, while also offering a panoramic view of the whole neighborhood. Boasting over 2100 sq ft of meticulously finished living space, this turn-key gem is bright and airy, has vaulted ceilings, and an open floor plan that creates a sense of spaciousness and tranquility. A touch of class graces the space with modern chandeliers and track lighting that illuminates the open-concept living areas, while a portable Wi-Fi thermostat and smart home alarm system add convenience and peace of mind. All Poly-B plumbing has been replaced by the owners with brand new plumbing throughout. This well-cared-for home has been thoughtfully updated with a brand new Pella front door, two new bathrooms, fresh interior paint, plush new carpeting downstairs, hot water tank and a refreshed kitchen featuring stainless steel appliances and a kitchen island! An extra bonus every Calgarian will love for this coming summer is the built in air conditioning! The home has two bedrooms on the main floor, and the master suite includes two closets with direct access to a luxurious soaker tub and separate shower, you'll be in absolute heaven. The lower level offers an additional rec/living space and two more bedrooms that each have their own closets and 4pc bathroom plus extra storage, meaning there's plenty of space for the whole family to enjoy. Outside, the fully landscaped front and backyards offer ample opportunities for outdoor enjoyment, with a large deck perfect for summer BBQs and relaxation. But that's not all – the exterior has undergone a complete transformation, boasting new siding, shingles, eaves, fascias, and modern lighting fixtures. Located near schools, parks, pathways, and an array of shopping and dining options. With Fishcreek Park, Carburn Park, and the upcoming Greenline LRT just minutes away, accessibility and adventure awaits right outside your doorstep. Don't miss out! Schedule your viewing today before it is too late!
Location
Province AB
County Calgary
Area Cal Zone Se
Zoning R-C1
Direction NW
Rooms
Basement Finished, Full
Interior
Interior Features Breakfast Bar, Double Vanity, Kitchen Island, Open Floorplan, Pantry
Heating Forced Air
Cooling Central Air
Flooring Carpet, Ceramic Tile, Laminate
Fireplaces Number 1
Fireplaces Type Electric
Appliance Central Air Conditioner, Dishwasher, Electric Stove, Range Hood, Refrigerator, Washer/Dryer, Window Coverings
Laundry Lower Level
Exterior
Parking Features Double Garage Attached
Garage Spaces 2.0
Garage Description Double Garage Attached
Fence Fenced
Community Features Park, Playground, Schools Nearby, Shopping Nearby, Sidewalks, Walking/Bike Paths
Roof Type Asphalt Shingle
Porch Deck, Enclosed, Patio
Lot Frontage 53.28
Total Parking Spaces 4
Building
Lot Description Back Yard, Corner Lot, Landscaped, Private, Treed
Foundation Poured Concrete
Architectural Style Bi-Level
Level or Stories One
Structure Type Vinyl Siding
Others
Restrictions None Known
Tax ID 82907533
Ownership Private
Read Less



