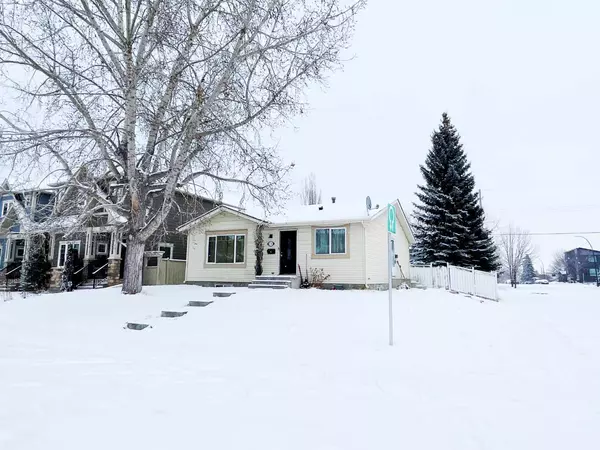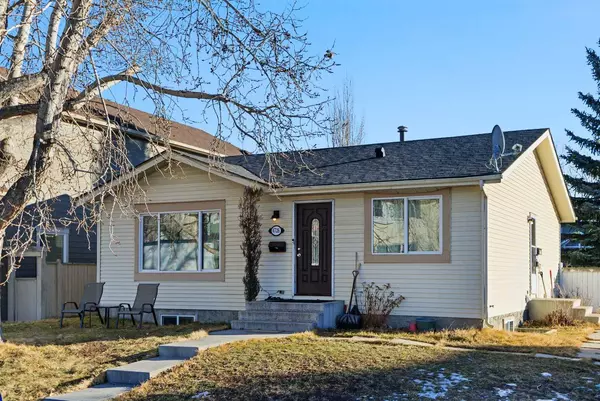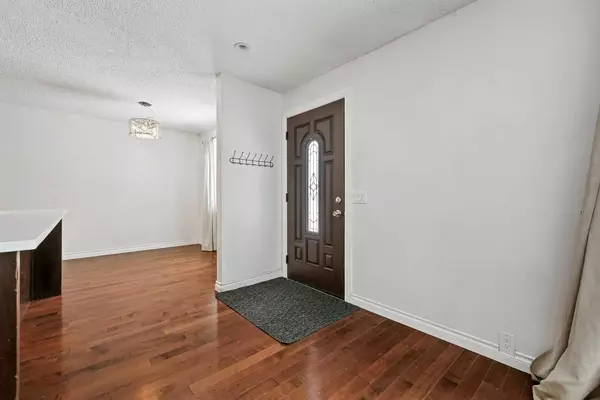For more information regarding the value of a property, please contact us for a free consultation.
4726 21A ST SW Calgary, AB T2T 5T6
Want to know what your home might be worth? Contact us for a FREE valuation!

Our team is ready to help you sell your home for the highest possible price ASAP
Key Details
Sold Price $935,000
Property Type Single Family Home
Sub Type Detached
Listing Status Sold
Purchase Type For Sale
Square Footage 1,088 sqft
Price per Sqft $859
Subdivision Garrison Woods
MLS® Listing ID A2111216
Sold Date 03/13/24
Style Bungalow
Bedrooms 4
Full Baths 2
Originating Board Calgary
Year Built 1999
Annual Tax Amount $5,569
Tax Year 2023
Lot Size 7,588 Sqft
Acres 0.17
Property Description
Exceptional Opportunity in Coveted Garrison Woods!
This is a rare, expansive corner lot, boasting an impressive 57' x 134', situated in the highly sought-after Garrison Woods neighbourhood. This remarkable property presents a myriad of possibilities, whether you're inclined to build your dream home or capitalize on its existing features. Alternatively, this fantastic bungalow serves as an excellent income generator with the flexibility offered by both a legal main level suite above a lower level illegal suite, offering the perfect live-up, rent-down scenario. Check out the renovated main level, where sophistication meets functionality. There is beautiful, warm hardwood flooring throughout, modern light fixtures and a chef's dream kitchen outfitted with quartz countertops, gas stove, stainless steel hood fan, refrigerator, and dishwasher, every detail exudes elegance. Gather around the expansive eat-up bar, creating memorable moments with family and friends. The modernized 4-piece bathroom boasts sleek cabinetry, a stylish sink, and custom tile work, while three spacious bedrooms provide ample accommodation for growing families. Outside, the vast yard beckons for outdoor enjoyment, offering ample space for a deck, patio, and recreational activities, ensuring endless possibilities for summer entertainment and relaxation. The lower level illegal suite, accessed through a separate entrance, welcomes with its open-concept layout. Discover a well-appointed kitchen featuring fresh maple cabinetry, an eat-up countertop bar, stove and refrigerator. Laminate flooring enhances this lower main area, encompassing a generous dining room and inviting family room, perfect for hosting gatherings. Retreat to the sizeable 15'x 9' primary bedroom, complete with a renovated modern 4-piece bath, offering comfort and tranquility. Convenience meets practicality with a spacious laundry room equipped with separate sets of washer/dryer, enhancing the functionality of both upper and lower living spaces. Ideally situated close to schools, parks, arenas, and with swift access to downtown, this property epitomizes an exceptional investment opportunity, promising both lifestyle, convenience and potential financial gains.
Location
Province AB
County Calgary
Area Cal Zone Cc
Zoning R-C2
Direction W
Rooms
Basement Finished, Full
Interior
Interior Features Kitchen Island, Open Floorplan, Quartz Counters, Separate Entrance
Heating Forced Air, Natural Gas
Cooling None
Flooring Hardwood, Laminate
Appliance Dishwasher, Dryer, Electric Stove, Gas Stove, Range Hood, Refrigerator, Washer
Laundry In Basement
Exterior
Parking Features Double Garage Detached
Garage Spaces 2.0
Garage Description Double Garage Detached
Fence Fenced
Community Features Park, Playground, Schools Nearby, Shopping Nearby, Walking/Bike Paths
Roof Type Asphalt Shingle
Porch None
Lot Frontage 17.44
Exposure W
Total Parking Spaces 2
Building
Lot Description Back Lane, Corner Lot, Rectangular Lot
Foundation Poured Concrete
Architectural Style Bungalow
Level or Stories One
Structure Type Vinyl Siding,Wood Frame
Others
Restrictions None Known
Tax ID 83129093
Ownership Private
Read Less



