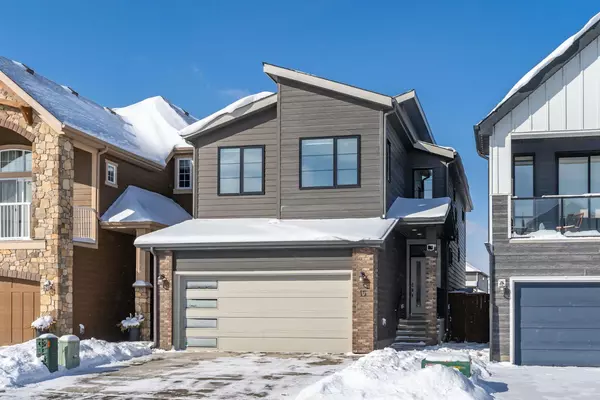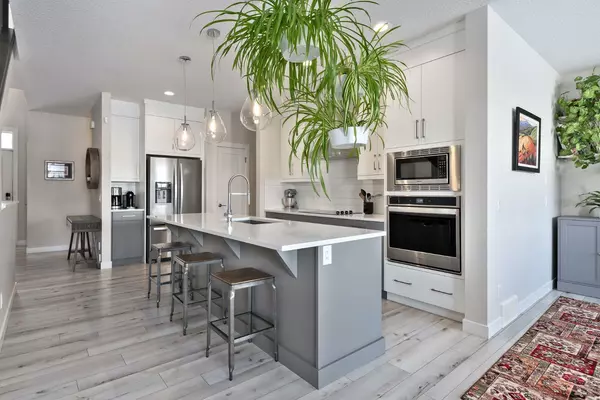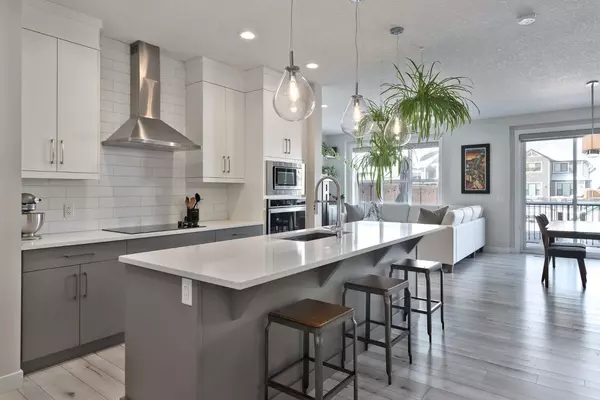For more information regarding the value of a property, please contact us for a free consultation.
15 Cranbrook GN SE Calgary, AB T3M 1S5
Want to know what your home might be worth? Contact us for a FREE valuation!

Our team is ready to help you sell your home for the highest possible price ASAP
Key Details
Sold Price $828,600
Property Type Single Family Home
Sub Type Detached
Listing Status Sold
Purchase Type For Sale
Square Footage 2,197 sqft
Price per Sqft $377
Subdivision Cranston
MLS® Listing ID A2112286
Sold Date 03/12/24
Style 2 Storey
Bedrooms 4
Full Baths 3
Half Baths 1
HOA Fees $41/ann
HOA Y/N 1
Originating Board Calgary
Year Built 2018
Annual Tax Amount $4,514
Tax Year 2023
Lot Size 3,659 Sqft
Acres 0.08
Property Description
Wow! This is the home you have been waiting for! A combination of a premium location, excellent layout, and beautiful finishes is unlike anything you will find in the area. Situated on a quiet street featuring a total of 4 large bedrooms, 3.5 bathrooms, fully finished basement, over 3050 sq ft of total living space and an interior rich with natural light resulting in connectivity to the Cranston Riverside neighborhood that it resides within. Upon entry, you are greeted with an exceptionally bright and open contemporary floor plan with an open foyer with vaulted ceiling, 9 ft ceilings, living area with a soothing gas fireplace, gleaming wood flooring, a wall of windows spanning the back of the home providing a fantastic feeling of space and tranquility with access out to the gorgeous sunny large deck overlooking the beautiful backyard /green belt & seating to enjoy a quiet night or BBQ to host your guests! Back inside, enjoy your chef's kitchen offering upgraded stainless steel appliances, large quartz stone island, custom full-height two-tone cabinetry, ample counter & cupboard space, pantry, built-in oven and large dining room that is poised to host many dinner nights with friends + family while enjoying the sculpted interior lines flowing harmoniously throughout. Around the corner from the kitchen is a fantastic den perfect for the work from home situations, large mudroom accessing your fully finished DBL car garage, 2-piece powder room, an abundance of pot lighting and a wood/steel rail staircase complete your main floor. On the upper floor, enjoy the spectacular upper bonus room with soaring vaulted ceilings, Primary bedroom retreat w/ large windows with green space views, oversized custom huge walk-in closet with pass-through access to your laundry room, luxurious ensuite with beautiful high ceilings, comfort-height dual vanity, separate shower, free-standing soaker tub, water closet & storage! Down the hall is a large second and third bedroom with big windows, large upper floor laundry area & a clean 4-piece bathroom with modern fixtures. Lower level is fully finished and offers exceptional additional space with plenty of storage, guest bedroom, gym/play area, large rec room perfect for those movie nights, big windows, 4 pc bathroom & extra insulation between the main and basement floors! As you are taking it all in don't forget to notice the upgraded high-efficiency mechanical with central A/C, water softener, central vacuum, Hardie plank exterior, triple-pane windows, and spray foam insulation! Opportunity Knocks in Riverstone. Here you will appreciate the serenity of the Bow River and commune with nature while enjoying the abundance of walking paths and biking trails, this luxurious home backs onto a green belt & connects to the playground and zipline park! If you are looking for a show-stopper home close to the river with exceptional quality and light, this is your next home! You will not be disappointed, pride in ownership is evident! Call today to view!
Location
Province AB
County Calgary
Area Cal Zone Se
Zoning R-G
Direction E
Rooms
Other Rooms 1
Basement Finished, Full
Interior
Interior Features Built-in Features, Central Vacuum, Closet Organizers, High Ceilings, Kitchen Island, Low Flow Plumbing Fixtures, Natural Woodwork, No Smoking Home, Open Floorplan, Pantry, Quartz Counters, Recessed Lighting, Stone Counters, Storage, Walk-In Closet(s)
Heating Forced Air
Cooling Central Air
Flooring Carpet, Ceramic Tile, Laminate
Fireplaces Number 1
Fireplaces Type Gas
Appliance Built-In Oven, Central Air Conditioner, Dishwasher, Electric Cooktop, Microwave, Range Hood, Refrigerator, Washer/Dryer, Water Softener, Window Coverings
Laundry Laundry Room, Upper Level
Exterior
Parking Features Double Garage Attached
Garage Spaces 2.0
Garage Description Double Garage Attached
Fence Fenced
Community Features Clubhouse, Fishing, Golf, Lake, Park, Playground, Schools Nearby, Shopping Nearby, Sidewalks, Street Lights, Tennis Court(s), Walking/Bike Paths
Amenities Available Clubhouse, Park, Parking
Roof Type Asphalt Shingle
Porch Deck, Front Porch
Lot Frontage 29.53
Total Parking Spaces 4
Building
Lot Description Backs on to Park/Green Space, Front Yard, Lawn, Low Maintenance Landscape, Landscaped, Level, Street Lighting, Yard Drainage, Private, Rectangular Lot
Foundation Poured Concrete
Architectural Style 2 Storey
Level or Stories Two
Structure Type Brick,Composite Siding,Wood Frame
Others
Restrictions None Known
Tax ID 82931878
Ownership Private
Read Less



