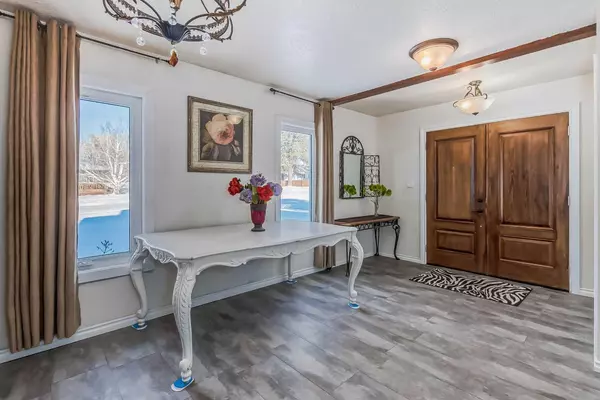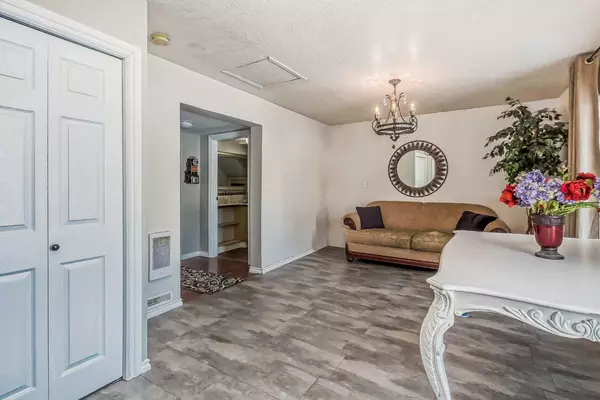For more information regarding the value of a property, please contact us for a free consultation.
4901 49 AVE Bentley, AB T0C 0J0
Want to know what your home might be worth? Contact us for a FREE valuation!

Our team is ready to help you sell your home for the highest possible price ASAP
Key Details
Sold Price $200,000
Property Type Single Family Home
Sub Type Detached
Listing Status Sold
Purchase Type For Sale
Square Footage 1,977 sqft
Price per Sqft $101
MLS® Listing ID A2101279
Sold Date 03/12/24
Style Bungalow
Bedrooms 2
Full Baths 1
Half Baths 1
Originating Board Central Alberta
Year Built 1947
Annual Tax Amount $1,783
Tax Year 2023
Lot Size 7,000 Sqft
Acres 0.16
Property Description
Welcome to Bentley! A lovely scenic community with a home that has had a lot of upgrades! This large bungalow is 1977 sqft with additional loft area that has about another 247.8 sq ft (Low Ceiling/Non RMS) which is not included in the measurements. This loft area is a great space for an office or artist/music studio. As you walk through the main entrance you are greeted by the living room area which leads to the hallway where there is a 1/2 bath and laundry space behind closet doors. Continuing on you will be in the kitchen/dining room area. The kitchen is a good size with a pantry to die for. From the dining room on the west wall is stairs leading to the loft/flex area. Off the dining room is as a full bathroom, a master bedroom with a large dressing room space 11'6"x10'7" and a second bedroom off to the east. The basement walls are concrete with a dirt floor, which has a partial crawl space and the other part has walkable access to the utility room. The additional space is awaiting your finishing touches. This home has so much potential, being so close to Gull Lake (10 min), Sylvan Lake (16 min), Lacombe (23 min) and Red Deer (30 min). The extra bonus is beautiful walking/biking trails all the way to Gull lake. A must see!!!
Location
Province AB
County Lacombe County
Zoning R2A
Direction E
Rooms
Basement Crawl Space, Partial, Unfinished
Interior
Interior Features High Ceilings, Laminate Counters, No Animal Home, No Smoking Home, Pantry, Vaulted Ceiling(s)
Heating Forced Air, Natural Gas, See Remarks
Cooling None
Flooring Hardwood, Laminate, Other
Appliance Dishwasher, Dryer, Electric Stove, Microwave, Range Hood, Refrigerator, Washer, Window Coverings
Laundry In Hall, Main Level, See Remarks
Exterior
Parking Features Alley Access, Gravel Driveway, Off Street, Other, RV Access/Parking, Stall
Garage Description Alley Access, Gravel Driveway, Off Street, Other, RV Access/Parking, Stall
Fence None
Community Features Park, Playground, Schools Nearby, Shopping Nearby, Sidewalks, Street Lights, Walking/Bike Paths
Roof Type Asphalt Shingle,Metal
Porch None
Lot Frontage 50.0
Total Parking Spaces 2
Building
Lot Description Back Lane, Corner Lot, Landscaped, See Remarks
Foundation Poured Concrete, See Remarks
Architectural Style Bungalow
Level or Stories One
Structure Type Vinyl Siding,Wood Frame
Others
Restrictions Encroachment,None Known
Tax ID 85692927
Ownership Other,Private
Read Less



