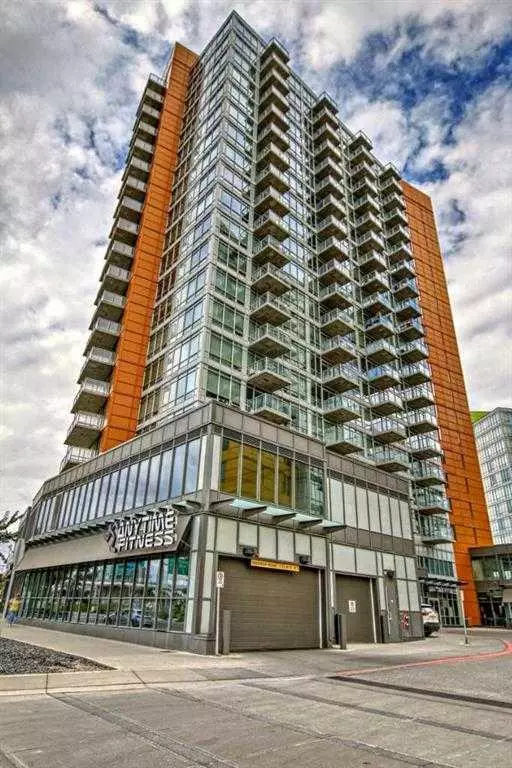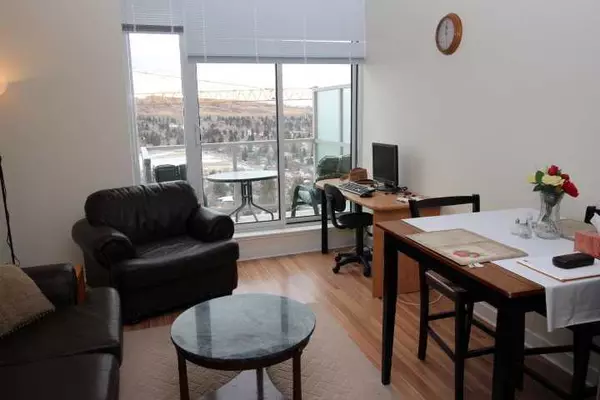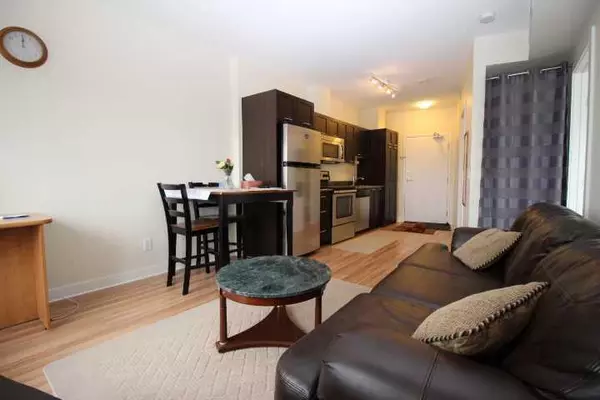For more information regarding the value of a property, please contact us for a free consultation.
3830 BRENTWOOD RD NW #1912 Calgary, AB T2L 2J9
Want to know what your home might be worth? Contact us for a FREE valuation!

Our team is ready to help you sell your home for the highest possible price ASAP
Key Details
Sold Price $280,000
Property Type Condo
Sub Type Apartment
Listing Status Sold
Purchase Type For Sale
Square Footage 413 sqft
Price per Sqft $677
Subdivision Brentwood
MLS® Listing ID A2106674
Sold Date 03/12/24
Style High-Rise (5+)
Bedrooms 1
Full Baths 1
Condo Fees $350/mo
Originating Board Calgary
Year Built 2014
Annual Tax Amount $1,462
Tax Year 2023
Lot Size 4,284 Sqft
Acres 0.1
Property Description
This modern 1 bed, 1 bath condo is located on the 19th (TOP FLOOR) of the University City Orange Tower and offers STUNNING Panoramic Views. The kitchen comes with an upgraded package that includes S/S appliances, granite countertops, custom cabinets, chrome hardware plus ceramic tile in the 4pc bath and ginger oak laminate flooring running thru-out the remainder of the unit. Completing this well thought out condo is a large bedroom, 4pc bath, in-suite laundry plus a good sized balcony offering unobstructed NW views over Nose Hill Park. Additional bonuses include: one titled U/G parking stall (#269), an assigned storage locker (#177), large exercise room plus bike racks a meeting room and central A/C throughout the entire building. Located steps away from the Brentwood LRT station, U of C, shops, restaurants and main roadways. This condo is a must see.
Location
Province AB
County Calgary
Area Cal Zone Nw
Zoning DC
Direction E
Rooms
Basement None
Interior
Interior Features No Animal Home, No Smoking Home
Heating Forced Air, Natural Gas
Cooling Central Air
Flooring Ceramic Tile, Laminate
Appliance Dishwasher, Dryer, Electric Stove, Garage Control(s), Microwave, Refrigerator, Washer/Dryer, Window Coverings
Laundry In Unit
Exterior
Parking Features Heated Garage, Parkade, Titled, Underground
Garage Description Heated Garage, Parkade, Titled, Underground
Community Features Park, Playground, Pool
Amenities Available Elevator(s), Fitness Center, Secured Parking, Storage, Visitor Parking
Roof Type Rubber
Porch Balcony(s)
Exposure N
Total Parking Spaces 1
Building
Lot Description Landscaped, Views
Story 19
Foundation Poured Concrete
Architectural Style High-Rise (5+)
Level or Stories Single Level Unit
Structure Type Concrete,Metal Siding
Others
HOA Fee Include Common Area Maintenance,Heat,Insurance,Professional Management,Reserve Fund Contributions,Sewer,Snow Removal,Trash,Water
Restrictions Pet Restrictions or Board approval Required
Ownership Private
Pets Allowed Restrictions, Yes
Read Less



