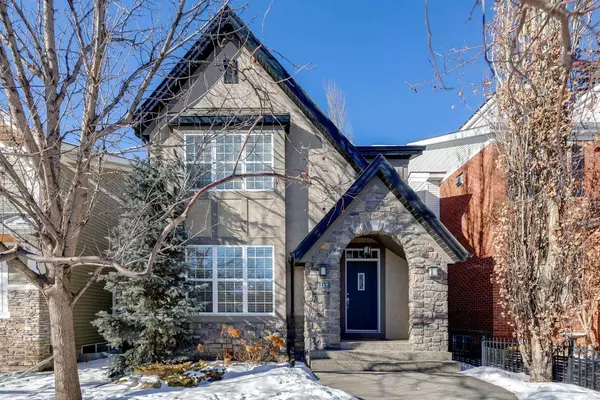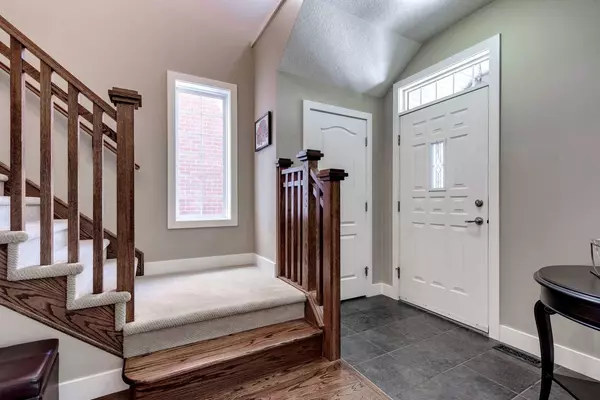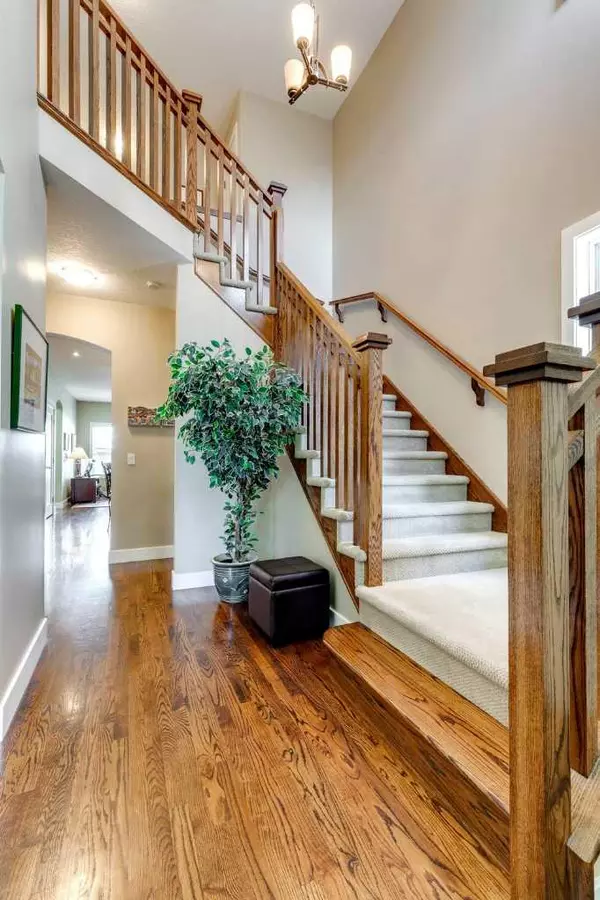For more information regarding the value of a property, please contact us for a free consultation.
2217 Vimy WAY SW Calgary, AB T2T 6H7
Want to know what your home might be worth? Contact us for a FREE valuation!

Our team is ready to help you sell your home for the highest possible price ASAP
Key Details
Sold Price $1,070,000
Property Type Single Family Home
Sub Type Detached
Listing Status Sold
Purchase Type For Sale
Square Footage 2,102 sqft
Price per Sqft $509
Subdivision Garrison Woods
MLS® Listing ID A2109060
Sold Date 03/12/24
Style 2 Storey
Bedrooms 4
Full Baths 3
Half Baths 1
Originating Board Calgary
Year Built 2002
Annual Tax Amount $5,592
Tax Year 2023
Lot Size 3,692 Sqft
Acres 0.08
Property Description
Timeless elegance and inner city living at it's finest in coveted GARRISON WOODS. This meticulous 3+1 bedroom home offers over 3100 sq.ft. of developed space on the most desirable of treelined streets in the community. With character and charm, the curb appeal of this home impresses at approach. Welcomed by the soaring ceilings, your eye is drawn to the rich site finished HARDWOOD and the CRAFTSMAN STYLE BANISTER as it ascends to the upper level. The formal living room & dining room await your guests with a GAS FIREPLACE and beautiful mouldings and archways. The spacious kitchen has an abundance of cabinetry, GRANITE COUNTERS and an island for casual gathering. A cozy family room off the kitchen is perfect for the family to gather in and a wall of windows overlooks the backyard. The large rear entrance, boot room and 2-pc powder room are convenient and functional. Upstairs features a LUXURIOUS PRIMARY SUITE with vaulted ceilings, a 4-pc ensuite & walk-in closet. The 2nd and 3rd bedrooms are spacious and there is no shortage of storage closets. The fully finished basement hosts another large bedroom, 4-pc bath and exceptional laundry room with utility sink, storage cabinets and more. The roomy rec room features a WET BAR, built-in shelving, speakers, and a great storage room off it. Adorned with a new roof, this family home additionally offers A/C & a water softener system. The exterior continues with the same quality including lovely landscaping, STAMPED CONCRETE PATIO in the WEST FACING BACKYARD, IRRIGATION SYSTEM, GAS LINE for bbq & PAVED LANE. This unbeatable location is just a short walk to trendy MARDA LOOP and all the amenities including Safeway, restaurants, shops, cafés etc. Not to mention the city's best private and public schools including Mount Royal University, Master's Academy, Lycée Louis Pasteur, Rundle Academy, Clear Water Academy, Altadore Elementary, and Central Memorial High School. With River Park off leash dog park and Sandy beach also in the neighborhood and easy access to Crowchild, Glenmore Trail and just 8-10 min to downtown, this truly is the full package.
Location
Province AB
County Calgary
Area Cal Zone Cc
Zoning R-C1N
Direction E
Rooms
Other Rooms 1
Basement Finished, Full
Interior
Interior Features Bar, Crown Molding, Granite Counters, High Ceilings, Kitchen Island, No Animal Home, No Smoking Home, Pantry, Recessed Lighting, Soaking Tub, Vaulted Ceiling(s), Walk-In Closet(s)
Heating Forced Air
Cooling Central Air
Flooring Carpet, Hardwood, Linoleum, Tile
Fireplaces Number 1
Fireplaces Type Gas, Living Room
Appliance Central Air Conditioner, Dishwasher, Dryer, Electric Stove, Garage Control(s), Microwave Hood Fan, Washer, Water Softener, Window Coverings, Wine Refrigerator
Laundry Laundry Room, Lower Level, Sink
Exterior
Parking Features Double Garage Detached
Garage Spaces 2.0
Garage Description Double Garage Detached
Fence Fenced
Community Features Park, Playground, Schools Nearby, Shopping Nearby, Walking/Bike Paths
Roof Type Asphalt Shingle
Porch Patio
Lot Frontage 34.12
Exposure E
Total Parking Spaces 2
Building
Lot Description Back Lane, Level
Foundation Poured Concrete
Architectural Style 2 Storey
Level or Stories Two
Structure Type Stone,Stucco
Others
Restrictions Easement Registered On Title
Tax ID 82981783
Ownership Private
Read Less



