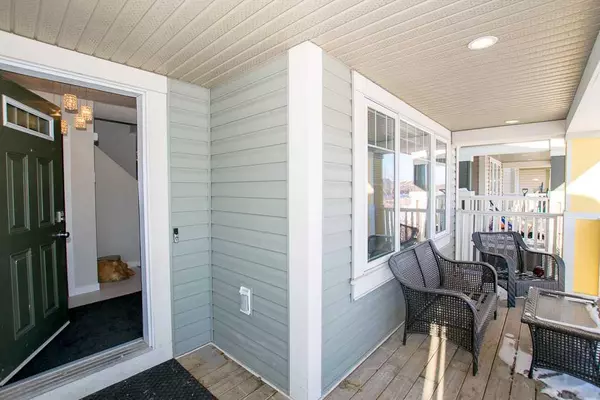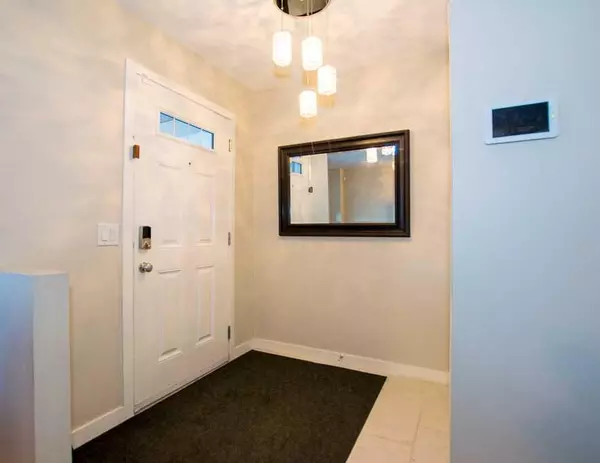For more information regarding the value of a property, please contact us for a free consultation.
361 Copperpond BLVD SE Calgary, AB T2Z 0Z6
Want to know what your home might be worth? Contact us for a FREE valuation!

Our team is ready to help you sell your home for the highest possible price ASAP
Key Details
Sold Price $590,000
Property Type Single Family Home
Sub Type Detached
Listing Status Sold
Purchase Type For Sale
Square Footage 1,494 sqft
Price per Sqft $394
Subdivision Copperfield
MLS® Listing ID A2112998
Sold Date 03/12/24
Style 2 Storey
Bedrooms 4
Full Baths 3
Half Baths 1
Originating Board Calgary
Year Built 2011
Annual Tax Amount $3,253
Tax Year 2023
Lot Size 4,047 Sqft
Acres 0.09
Property Description
BACKS ONTO A GREEN SPACE | DOWN THE STREET FROM 2 PARKS | FAMILY-FRIENDLY, AMENITY-RICH COMMUNITY | GAS FIREPLACE | OPEN FLOOR PLAN | 4 BEDROOMS | 3.5 BATHROOMS | FINISHED BASEMENT | LARGE YARD | DOUBLE DETACHED GARAGE. Backing onto a green space and just down the street in either direction to two playgrounds and basketball courts – the perfect location for families! The amenity-rich community of Copperfield also boasts skating rinks, tennis courts, an extremely active community centre, a copious number of parks, ponds, pathways and 2 neighbourhood shopping areas. Then come home to a quiet sanctuary that perfectly combines style with function. The covered front porch greets guests and entices peaceful morning coffees. The living room invites relaxation in front of the linear fireplace while oversized, south-facing windows stream in natural light throughout the day. Centring the open concept space is the dining room with updated lighting and clear sightlines providing unparalleled connectivity. Culinary adventures await in the well laid out kitchen featuring stainless steel appliances, a large centre island with seating, a pantry for extra storage and a handy tech desk for homework or catching up on emails. Conveniently a powder room completes this level. The primary bedroom on the upper level is a calming oasis with a large walk-in closet and a private 4-piece ensuite, no need to share with the kids! Another full bathroom accommodates the 2 additional spacious bedrooms both with large walk-in closets. Gather in the rec room in the finished basement and enjoy time spent unwinding watching movies or connecting over family games nights. A 4th bedroom and another full bathroom are ideal for guests or extra versatile space to fit your lifestyle. The expansive backyard is privately fenced with tons of grassy space for kids and pets to play and a large deck for summer barbeques and outdoor relaxation. The double detached garage adds to your convenience. This move-in ready home is mere moments from the pond and endless walking trails that wind around this tranquil neighbourhood. The community of Copperfield has it all but when you do have to leave unlimited shopping and dining options are mere minutes away at South Trail Crossing and McKenzie Towne. Outdoor enthusiasts will love the proximity to Fish Creek Park, Sikome Lake and several enviable golf courses. Simply an outstanding family home in an unbeatable location!
Location
Province AB
County Calgary
Area Cal Zone Se
Zoning R-1N
Direction S
Rooms
Other Rooms 1
Basement Finished, Full
Interior
Interior Features Closet Organizers, Kitchen Island, Laminate Counters, Pantry, See Remarks, Storage, Walk-In Closet(s)
Heating Forced Air
Cooling Central Air
Flooring Carpet, Ceramic Tile
Fireplaces Number 1
Fireplaces Type Gas, Living Room
Appliance Central Air Conditioner, Dishwasher, Dryer, Electric Oven, Microwave, Range Hood, Refrigerator, Window Coverings
Laundry Laundry Room, Main Level
Exterior
Parking Features Double Garage Detached
Garage Spaces 2.0
Garage Description Double Garage Detached
Fence Fenced
Community Features Park, Playground, Schools Nearby, Shopping Nearby
Roof Type Asphalt Shingle
Porch Deck, Front Porch
Lot Frontage 27.07
Total Parking Spaces 2
Building
Lot Description Back Lane, Backs on to Park/Green Space, Front Yard, No Neighbours Behind, Landscaped, Level
Foundation Poured Concrete
Architectural Style 2 Storey
Level or Stories Two
Structure Type Vinyl Siding,Wood Frame
Others
Restrictions Restrictive Covenant
Tax ID 83039130
Ownership Private
Read Less



