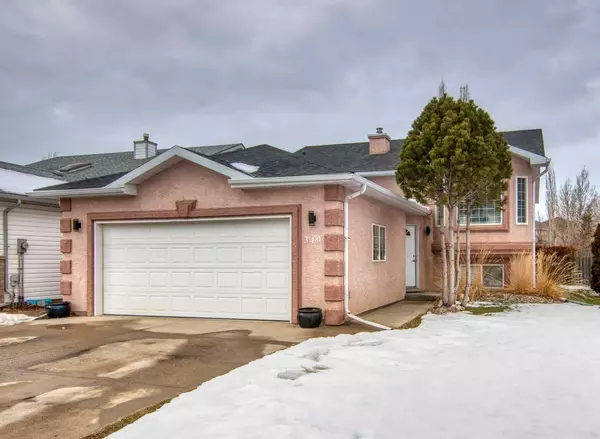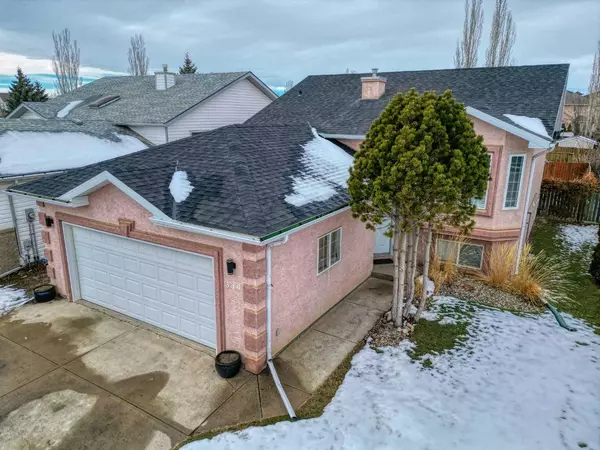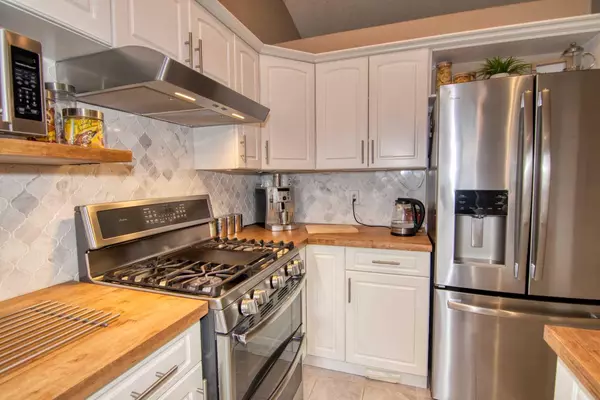For more information regarding the value of a property, please contact us for a free consultation.
349 Red Crow BLVD W Lethbridge, AB T1K 7M2
Want to know what your home might be worth? Contact us for a FREE valuation!

Our team is ready to help you sell your home for the highest possible price ASAP
Key Details
Sold Price $385,000
Property Type Single Family Home
Sub Type Detached
Listing Status Sold
Purchase Type For Sale
Square Footage 1,051 sqft
Price per Sqft $366
Subdivision Indian Battle Heights
MLS® Listing ID A2108790
Sold Date 03/12/24
Style Bi-Level
Bedrooms 5
Full Baths 3
Originating Board Lethbridge and District
Year Built 1999
Annual Tax Amount $3,242
Tax Year 2023
Lot Size 4,792 Sqft
Acres 0.11
Lot Dimensions 41x107x48x109
Property Description
Welcome to this lovely renovated bi-level home featuring 5 bedrooms. Nestled in a prime location, this residence offers not only spacious and stylish interiors but also the convenience of proximity to shopping and public transport. The living room, bathed in natural light, serves as a welcoming space for relaxation and socializing. Its layout creates a perfect atmosphere for family gatherings or cozy nights in. The dining area, conveniently located adjacent to the kitchen, adds to the overall functionality and flow of the space. The home features five well-appointed bedrooms, offering versatility for a growing family or accommodating guests. The bathrooms have been renovated as well. Situated in a sought-after location, this home ensures convenience at every turn. With shopping options just moments away, you'll have easy access to all your daily needs. Public transport is within reach, making commuting a breeze and providing a perfect solution for those who value accessibility. Also to note, the storage room in the basement was once used as a small kitchen with a sink and stove. The exterior of the home is equally impressive, featuring a well-maintained yard and outdoor space that can be customized to suit your lifestyle. In summary, this renovated bi-level home with 5 bedrooms offers a harmonious blend of style, comfort, and convenience. Don't miss the opportunity to make this house your home.
Location
Province AB
County Lethbridge
Zoning R-L
Direction SE
Rooms
Other Rooms 1
Basement Finished, Full
Interior
Interior Features Ceiling Fan(s), Central Vacuum, Chandelier, Kitchen Island, No Smoking Home, Pantry, Recessed Lighting, Sump Pump(s), Vaulted Ceiling(s)
Heating Forced Air, Natural Gas
Cooling None
Flooring Ceramic Tile, Hardwood, Vinyl
Appliance Dishwasher, Gas Stove, Microwave, Range Hood, Refrigerator, Washer/Dryer, Window Coverings
Laundry In Basement
Exterior
Parking Features Double Garage Attached, Driveway, Garage Door Opener
Garage Spaces 2.0
Garage Description Double Garage Attached, Driveway, Garage Door Opener
Fence Fenced
Community Features Park, Playground, Schools Nearby, Shopping Nearby, Sidewalks, Street Lights
Roof Type Asphalt Shingle
Porch Balcony(s)
Lot Frontage 41.0
Total Parking Spaces 4
Building
Lot Description Back Yard, Landscaped
Foundation Poured Concrete
Architectural Style Bi-Level
Level or Stories Bi-Level
Structure Type Concrete,Stucco,Wood Frame
Others
Restrictions None Known
Tax ID 83384027
Ownership Private
Read Less



