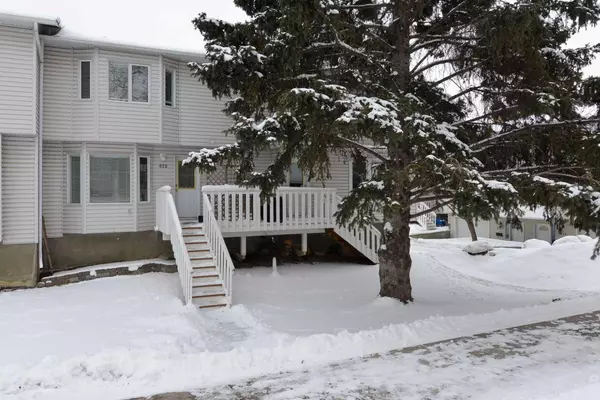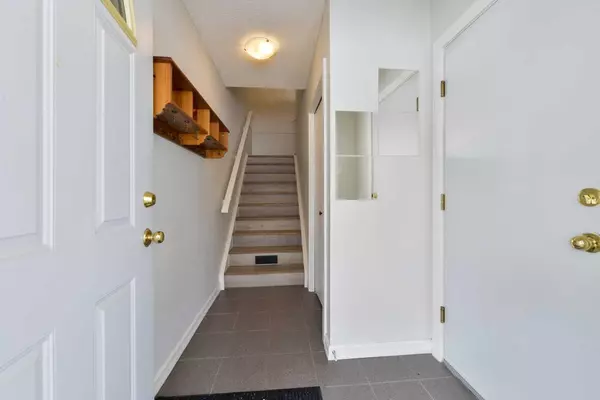For more information regarding the value of a property, please contact us for a free consultation.
652 Killarney Glen CT SW Calgary, AB T3E7H4
Want to know what your home might be worth? Contact us for a FREE valuation!

Our team is ready to help you sell your home for the highest possible price ASAP
Key Details
Sold Price $427,000
Property Type Townhouse
Sub Type Row/Townhouse
Listing Status Sold
Purchase Type For Sale
Square Footage 1,309 sqft
Price per Sqft $326
Subdivision Killarney/Glengarry
MLS® Listing ID A2112560
Sold Date 03/12/24
Style 2 Storey
Bedrooms 2
Full Baths 1
Half Baths 1
Condo Fees $510
Originating Board Calgary
Year Built 1998
Annual Tax Amount $2,066
Tax Year 2023
Property Description
Step into urban comfort with this charming RENOVATED 2-story townhouse nestled in the vibrant sought-after community of Killarney in the complex Killarney Glen Court. Boasting 2 bright good sized bedrooms, 1.5 bathrooms, and a single attached garage, this residence offers the perfect combination of modern living and convenience. As you enter, you're received by a warm and welcoming entryway that has tiled floors and plenty of space for shoes and jackets. Proceeding up the stairs to the main floor, you're greeted by a cozy and inviting atmosphere, highlighted by beautiful hardwood floors that flow seamlessly throughout the living room. Natural light streams through large windows, casting a radiant glow on the space. The living area features a beautifully stoned gas fireplace, perfect for curling up with a good book on chilly evenings. Step outside onto a generously sized east facing deck that is ideal for entertaining or simply relaxing in the sun during the day. Adjacent to the living room is a sleek and functional stylish kitchen equipped with large windows, stainless steel appliances, ample cabinet space and a convenient dining area. Finishing off the main floor is a half bathroom off the kitchen, providing added convenience for residents and guests alike and a discreetly tucked away washer and dryer, making laundry a breeze without sacrificing space or aesthetics. Ascending to the upper floor, a tranquil full bathroom awaits, seamlessly inviting relaxation. Here you will find a separate stand-up shower, or if you prefer, the vintage charm of a clawfoot tub. The soft glow of the faux chandelier above creates a serene ambiance, perfect for moments of reflection after a long day. Adjacent, are two nicely sized bedrooms that offer ample closet space for belongings and large windows that flood the rooms with sunlight, completing the peaceful retreat. Additional features of the residence is a single attached garage which has a built in workbench and an extra storage space at the back, a private driveway and is MOVE IN READY. Resting on almost 14 acres, the Killarney Glen Court complex showcases expansive greenery and pathways surrounded by towering trees, creating an atmosphere that defies its urban setting and offers convenient access to various amenities and transportation options, is situated within close proximity to schools, shopping centers and the trendy Marda loop, don't miss the chance to live here book a showing today.
Location
Province AB
County Calgary
Area Cal Zone Cc
Zoning M-CG d72
Direction W
Rooms
Basement None
Interior
Interior Features Closet Organizers, Laminate Counters
Heating Forced Air, Natural Gas
Cooling None
Flooring Ceramic Tile, Hardwood, Laminate
Fireplaces Number 1
Fireplaces Type Gas, Living Room, Stone
Appliance Dishwasher, Electric Stove, Garage Control(s), Microwave, Range Hood, Refrigerator, Washer/Dryer, Window Coverings
Laundry In Unit
Exterior
Parking Features Driveway, Single Garage Attached
Garage Spaces 1.0
Garage Description Driveway, Single Garage Attached
Fence None
Community Features Park, Playground, Schools Nearby, Shopping Nearby, Sidewalks, Walking/Bike Paths
Amenities Available Visitor Parking
Roof Type Asphalt Shingle
Porch Balcony(s)
Exposure E,W
Total Parking Spaces 1
Building
Lot Description Backs on to Park/Green Space, Low Maintenance Landscape, Interior Lot
Foundation Poured Concrete
Architectural Style 2 Storey
Level or Stories Two
Structure Type Vinyl Siding,Wood Frame
Others
HOA Fee Include Common Area Maintenance,Insurance,Professional Management,Reserve Fund Contributions,Snow Removal,Trash
Restrictions Board Approval
Ownership Private
Pets Allowed Restrictions, Yes
Read Less



