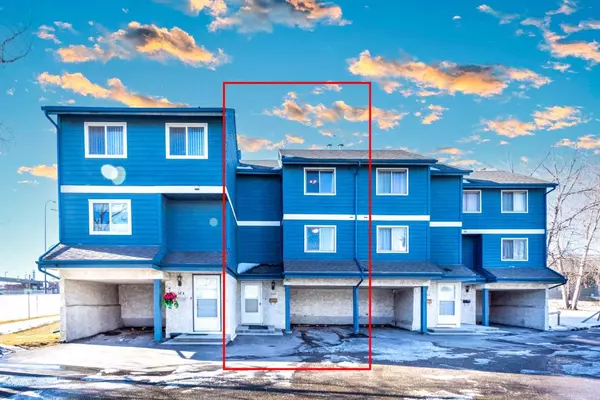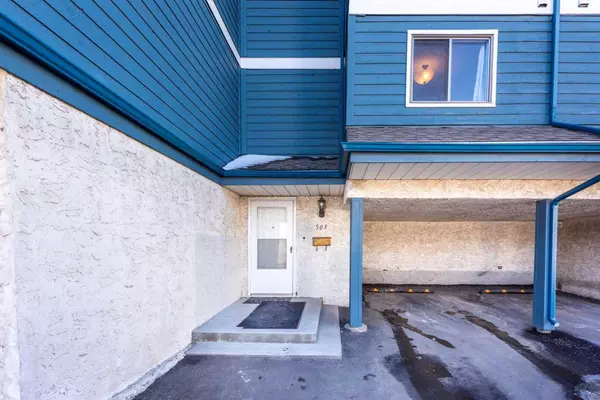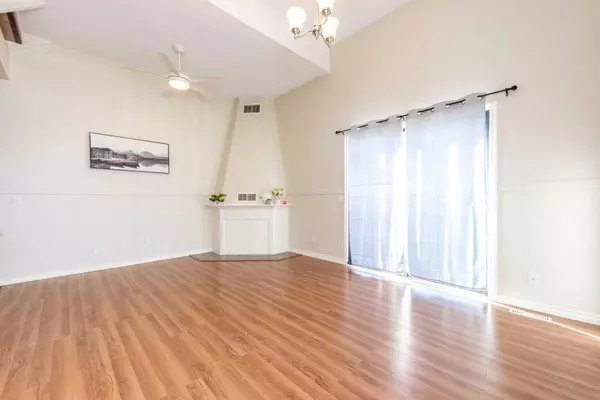For more information regarding the value of a property, please contact us for a free consultation.
919 38 ST NE #503 Calgary, AB T2A 6E1
Want to know what your home might be worth? Contact us for a FREE valuation!

Our team is ready to help you sell your home for the highest possible price ASAP
Key Details
Sold Price $324,700
Property Type Townhouse
Sub Type Row/Townhouse
Listing Status Sold
Purchase Type For Sale
Square Footage 1,060 sqft
Price per Sqft $306
Subdivision Marlborough
MLS® Listing ID A2109588
Sold Date 03/12/24
Style 4 Level Split
Bedrooms 2
Full Baths 2
Condo Fees $320
Originating Board Calgary
Year Built 1978
Annual Tax Amount $1,228
Tax Year 2023
Property Description
INCREDIBLE VALUE ! Welcome to the FULLY RENOVATED Townhouse in Marlborough. NEW FLOORING, NEW COUNTER TOP, NEW PAINT, NEW KITCHEN APPLIANCES, NEW WASHER/DRYER. BRAND NEW 4PCS BATHROOM in. This home exudes warmth and comfort from the moment you step inside. The well-thought-out floor plan enhances the feeling of space and functionality. The open layout seamlessly connects the living, dining, and kitchen areas, making it perfect for both daily living and entertaining guests. The two bedrooms are generously sized, providing ample room for relaxation and personalization. The brand new 4pcs bath in and a den is perfect for your guess or an office. The convenient attached carport keeps your vehicle out of snow. Located to close to street, provide easy access to street parking. Close to transit, shopping, restaurants and 10 minutes to downtown. This townhouse is an excellent opportunity for first-time buyers, young families, or anyone seeking a comfortable and well-maintained living space in Marlborough.
Location
Province AB
County Calgary
Area Cal Zone Ne
Zoning M-C1 d43
Direction S
Rooms
Basement Finished, Full
Interior
Interior Features Chandelier, High Ceilings
Heating Forced Air, Natural Gas
Cooling None
Flooring Laminate
Fireplaces Number 1
Fireplaces Type Wood Burning
Appliance Dishwasher, Electric Range, Microwave, Range Hood, Refrigerator, Washer/Dryer
Laundry In Basement
Exterior
Parking Features Attached Carport, Off Street
Garage Description Attached Carport, Off Street
Fence Partial
Community Features Playground, Schools Nearby, Shopping Nearby, Sidewalks, Street Lights
Amenities Available Park, Playground
Roof Type Asphalt Shingle
Porch None
Total Parking Spaces 1
Building
Lot Description Low Maintenance Landscape
Foundation Poured Concrete
Architectural Style 4 Level Split
Level or Stories 4 Level Split
Structure Type Wood Frame
Others
HOA Fee Include Common Area Maintenance,Insurance,Professional Management,Reserve Fund Contributions,Trash
Restrictions None Known
Ownership Private
Pets Allowed Restrictions, Yes
Read Less



