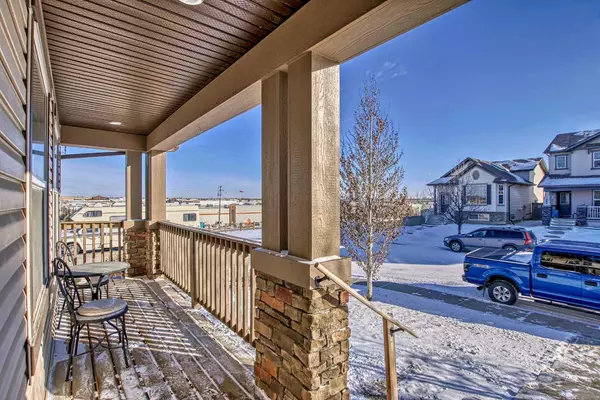For more information regarding the value of a property, please contact us for a free consultation.
240 Morningside GDNS SW Airdrie, AB T4B 0K3
Want to know what your home might be worth? Contact us for a FREE valuation!

Our team is ready to help you sell your home for the highest possible price ASAP
Key Details
Sold Price $580,000
Property Type Single Family Home
Sub Type Detached
Listing Status Sold
Purchase Type For Sale
Square Footage 1,601 sqft
Price per Sqft $362
Subdivision Morningside
MLS® Listing ID A2108650
Sold Date 03/12/24
Style 2 Storey
Bedrooms 5
Full Baths 3
Half Baths 1
Originating Board Calgary
Year Built 2008
Annual Tax Amount $3,000
Tax Year 2023
Lot Size 4,779 Sqft
Acres 0.11
Property Description
Welcome to having coffee on the front porch, and evenings on the 2 tiered deck in the back yard! Low operating cost & low carbon output with this gradient sync high-efficiency natural gas furnace. Low-cost high output domestic hot water on demand with forced air heating, and is Energy Star certified. An abundance of natural light in the main floor of this home, with the extra windows, and no neighbors to the east. Living room with warmth from the sun, and highlighted with the eye catching stone fireplace. TONS of room in the dining room for a good sized table, plus extra light from the good sized window. Rockwall highlights the homework space, on the main floor. Kitchen has good sized island, with a raised cupboard at the end. View of the back yard when you are working in the kitchen, plus stainless steel appliances, and updated lighting. Integrated light switches on the main floor, so you can use Alexa or Siri to control them. Out the back door, past the oversized closet, to host your summer parties on this 2 tiered deck. Up the staircase, highlighted by a good sized window, to your master retreat. Ensuite has your jetted tub, with convenient removable shower head, separate stand up shower, w/ rain shower head. Walk in closet has extra shelving, plus a bonus window. Spare bedroom upstairs has a murphy bed. 2nd spare is a good sized room, with large window. Downstairs is ready for your finishing touches, with space for your fifth bedroom, and flex room. Parking is not an issue here, as you have no neighbor to the east, and parking across the street. Quick access to convenient shopping, and restaurants of Sierra Springs. Hop on the path across the street, for miles of pathways around the community. Quick walk to St Veronika School or Northcott Prairie School, as well as a couple of different community parks. Easy access to 40 Ave, if you are commuting to Calgary, or heading to Cross Iron Mills.
Location
Province AB
County Airdrie
Zoning R1-L
Direction S
Rooms
Basement Full, Partially Finished
Interior
Interior Features Breakfast Bar, Granite Counters, No Smoking Home, Storage, Vinyl Windows
Heating Forced Air
Cooling None
Flooring Carpet, Laminate
Fireplaces Number 1
Fireplaces Type Blower Fan, Decorative, Gas, Living Room, Mantle, Masonry
Appliance Dishwasher, Electric Range, Microwave Hood Fan, Refrigerator, Washer/Dryer
Laundry In Basement
Exterior
Garage Double Garage Detached
Garage Spaces 2.0
Garage Description Double Garage Detached
Fence Fenced
Community Features Golf, Park, Playground, Schools Nearby, Shopping Nearby, Sidewalks, Street Lights, Tennis Court(s), Walking/Bike Paths
Roof Type Asphalt
Porch Deck, Porch
Lot Frontage 57.98
Parking Type Double Garage Detached
Total Parking Spaces 2
Building
Lot Description Back Lane, Back Yard, City Lot, Corner Lot, Front Yard, Lawn, Landscaped, Private
Foundation Poured Concrete
Architectural Style 2 Storey
Level or Stories Two
Structure Type Vinyl Siding,Wood Frame
Others
Restrictions None Known
Tax ID 84584369
Ownership Private
Read Less
GET MORE INFORMATION




