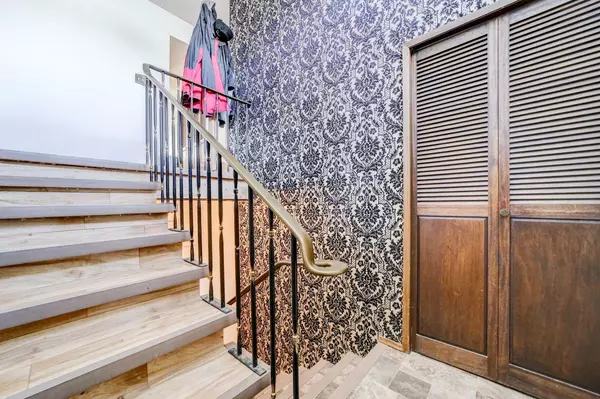For more information regarding the value of a property, please contact us for a free consultation.
2010 6 AVE N Lethbridge, AB T1H0V1
Want to know what your home might be worth? Contact us for a FREE valuation!

Our team is ready to help you sell your home for the highest possible price ASAP
Key Details
Sold Price $346,000
Property Type Single Family Home
Sub Type Detached
Listing Status Sold
Purchase Type For Sale
Square Footage 1,347 sqft
Price per Sqft $256
Subdivision Westminster
MLS® Listing ID A2108792
Sold Date 03/12/24
Style Bi-Level
Bedrooms 4
Full Baths 2
Half Baths 1
Originating Board Lethbridge and District
Year Built 1972
Annual Tax Amount $3,392
Tax Year 2023
Lot Size 6,859 Sqft
Acres 0.16
Property Description
If you have fond memories of the '70s, this 1347 sq ft bilevel home is sure to evoke nostalgia. The main floor boasts three bedrooms, including a 2 pc master ensuite that could easily be expanded to a 4 pc without sacrificing ample closet space. The two additional bedrooms are generously sized and conveniently located next to the full bathroom. The well-lit kitchen features a skylight and an east-facing dining room window leading to the covered back deck. Featuring a versatile layout, the basement presents a family room equipped with a bar tailored for the family's entertainer. Additionally, there is potential for a suite with an extra bedroom and a 3 pc bathroom located conveniently next to the summer kitchen in the walk-out basement.The home is heated by a reliable boiler system, ensuring warmth during colder seasons. Parking options include a garage and carport, and the fenced yard is ideal for kids and pets. Situated in an established neighbourhood, this home seamlessly blends retro charm with functional design.
Location
Province AB
County Lethbridge
Zoning R-L(W)
Direction N
Rooms
Other Rooms 1
Basement Finished, Full
Interior
Interior Features Laminate Counters, See Remarks
Heating Boiler
Cooling None
Flooring Carpet, Vinyl
Fireplaces Type None
Appliance Electric Stove, Gas Stove, Refrigerator
Laundry In Basement
Exterior
Parking Features Carport, Single Garage Detached
Garage Spaces 1.0
Carport Spaces 1
Garage Description Carport, Single Garage Detached
Fence Fenced
Community Features None
Roof Type Tar/Gravel
Porch Deck
Lot Frontage 64.0
Total Parking Spaces 4
Building
Lot Description Lawn
Foundation Poured Concrete
Architectural Style Bi-Level
Level or Stories One
Structure Type Brick
Others
Restrictions None Known
Tax ID 83364254
Ownership Private
Read Less



