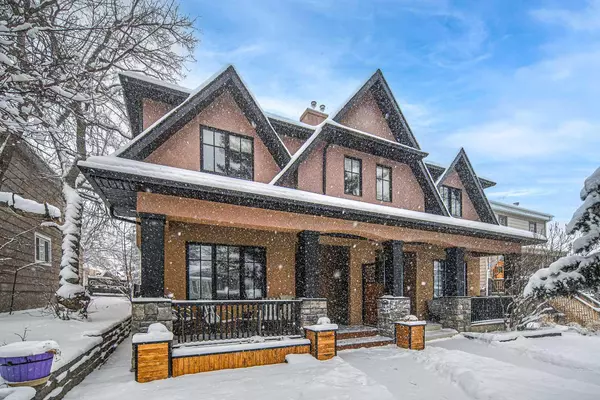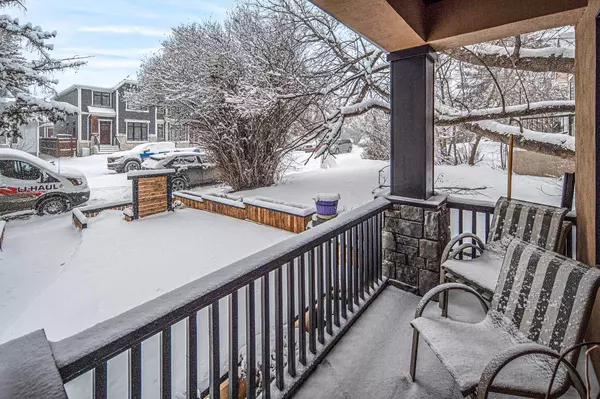For more information regarding the value of a property, please contact us for a free consultation.
2424 36 ST SW Calgary, AB T3E 2Z5
Want to know what your home might be worth? Contact us for a FREE valuation!

Our team is ready to help you sell your home for the highest possible price ASAP
Key Details
Sold Price $745,000
Property Type Single Family Home
Sub Type Semi Detached (Half Duplex)
Listing Status Sold
Purchase Type For Sale
Square Footage 1,773 sqft
Price per Sqft $420
Subdivision Killarney/Glengarry
MLS® Listing ID A2111913
Sold Date 03/11/24
Style 2 Storey,Side by Side
Bedrooms 3
Full Baths 2
Half Baths 1
Originating Board Calgary
Year Built 2002
Annual Tax Amount $4,038
Tax Year 2023
Lot Size 3,003 Sqft
Acres 0.07
Property Description
Welcome to this home nestled in the heart of Killarney, immaculately updated two-story home is a true gem. From the moment you step inside, you're greeted by stylish flooring that seamlessly flows throughout the open-concept main floor, adorned with high ceilings that create an airy and inviting atmosphere. The kitchen boasts granite countertops, a convenient breakfast bar, and a stylish tiled backsplash. Warm up by the cozy gas fireplace in the inviting living room, or transform the front office into your personal sanctuary. Upstairs, the private master bedroom awaits, complete with a generously-sized walk-in closet and a lavish 4-piece ensuite featuring a jetted tub and a skylight. Accommodate guests effortlessly with two additional bedrooms, roughed-in plumbing for the washer and dryer, and a well-appointed 4-piece bathroom. Upper floor offers another choice of laundry set with roughed in ready. The fully developed basement is an entertainer's paradise, offering a large family room, a practical wet bar area, a gas fireplace, laundry room, and a private sound proofed den/office space for versatile use. With the added convenience of a double detached garage, parking and storage are never an issue. Embrace the charm of the newly landscaped front yard and enjoy leisurely moments on the charming front veranda. Retreat to your secluded backyard oasis, perfect for hosting gatherings or relishing in moments of tranquility. Proximity to schools, amenities, and public transportation makes this home an ideal choice.
Location
Province AB
County Calgary
Area Cal Zone Cc
Zoning R-CG
Direction W
Rooms
Other Rooms 1
Basement Finished, Full
Interior
Interior Features Bathroom Rough-in, Breakfast Bar, Granite Counters, High Ceilings, Jetted Tub, No Smoking Home, Skylight(s), Walk-In Closet(s), Wet Bar
Heating Forced Air, Natural Gas
Cooling None
Flooring Carpet, Hardwood, Tile
Fireplaces Number 2
Fireplaces Type Basement, Gas, Living Room
Appliance Dishwasher, Electric Range, Microwave, Washer/Dryer Stacked, Water Softener, Window Coverings, Wine Refrigerator
Laundry In Basement, See Remarks
Exterior
Parking Features Double Garage Detached
Garage Spaces 2.0
Garage Description Double Garage Detached
Fence Fenced
Community Features Park, Playground, Pool, Schools Nearby, Shopping Nearby, Sidewalks, Street Lights
Roof Type Asphalt Shingle
Porch Deck, Front Porch
Lot Frontage 25.1
Total Parking Spaces 2
Building
Lot Description Back Lane, Back Yard, Landscaped
Foundation Poured Concrete
Architectural Style 2 Storey, Side by Side
Level or Stories Two
Structure Type Stone,Stucco,Wood Frame
Others
Restrictions None Known
Tax ID 83154887
Ownership Private
Read Less



