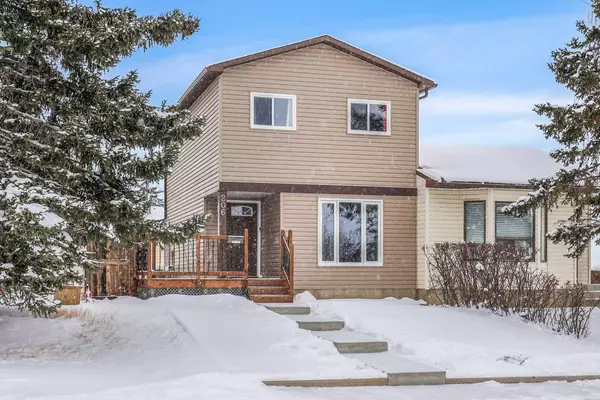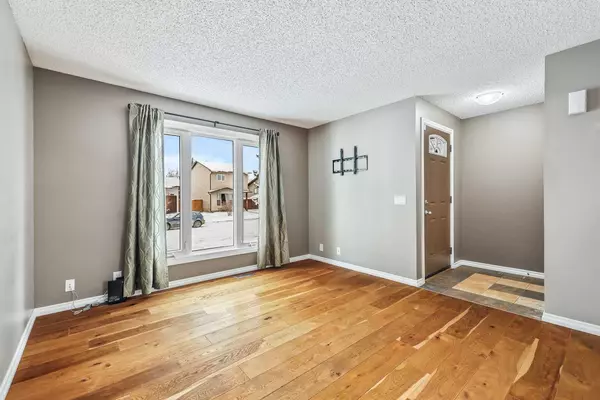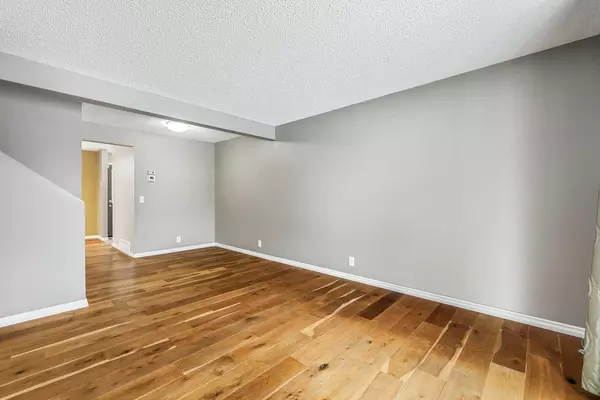For more information regarding the value of a property, please contact us for a free consultation.
206 Cedardale Bay SW Calgary, AB T2W 5C8
Want to know what your home might be worth? Contact us for a FREE valuation!

Our team is ready to help you sell your home for the highest possible price ASAP
Key Details
Sold Price $525,000
Property Type Single Family Home
Sub Type Semi Detached (Half Duplex)
Listing Status Sold
Purchase Type For Sale
Square Footage 1,080 sqft
Price per Sqft $486
Subdivision Cedarbrae
MLS® Listing ID A2113242
Sold Date 03/11/24
Style 2 Storey,Side by Side
Bedrooms 3
Full Baths 1
Half Baths 1
Originating Board Calgary
Year Built 1982
Annual Tax Amount $2,441
Tax Year 2023
Lot Size 3,412 Sqft
Acres 0.08
Property Description
Cute as a button and nicely tucked into the corner of Cedarbrae you will discover a quaint and nicely upgraded 2 storey FULLY FINISHED home featuring 3 Bedrooms, 1.5 Baths and an over sized HEATED single detached garage situated on a nice long lot in a family friendly cul de sac. Upon entering you will immediately notice the beautiful and stunning hardwood that has been recently installed both on the main and second floors with a lovely Oak stair tread. Newer paint compliments the entire home while accenting the newer vinyl windows (including the garage window). A spacious living room welcomes you in with an over sized feature window and a sizeable adjacent dining area. The bright and functional kitchen offers a light color pallet with white cabinetry, full tile back splash and white appliances to match. A nice storage cabinet and tiled entries at front and back for ease of clean up. The upper level boasts three bedrooms with a full 4 piece renovated bathroom while the fully finished lower level includes a generous sized rec room, designated office space, separate storage room and huge laundry room with laundry sink. A beautiful new deck has been added to the front allowing easy access to the back yard, while the back yard is a great getaway from the every day. It offers so much room for entertaining, gardening and just enjoying the outdoors. This home owner has meticulously poured and completed an amazing back 16x13 concrete patio, extended walk way and new walking path in the front. Elevates the esthetic of the home when you arrive to the front door. All new landscaping, new exterior vinyl in 2021, new roof in 2016, hot water tank replaced in 2012, new furnace in 2009, A/C installed in 2015, and new shed replacing the original one with character barn door. The SINGLE DETACHED HEATED OVER SIZED GARAGE offers ample room for a vehicle with additional room for a small work area or storage and laned access along with a great sized yard with a few garden beds and plenty of space to be creative. Situated on a small cul de sac with plenty of additional parking on Cedardale Road right next to the Glenmore and Fishcreek Pathway. Enjoy a nice mature neighbourhood that offers established schools, community Centre, public transit and quick access to Anderson Road and Stony Trail, while reflecting wonderful value in a well maintained home. Call your friendly REALTOR(R) to book a viewing!
Location
Province AB
County Calgary
Area Cal Zone S
Zoning R-C2
Direction NW
Rooms
Basement Finished, Full
Interior
Interior Features Ceiling Fan(s)
Heating Forced Air, Natural Gas
Cooling Central Air
Flooring Carpet, Hardwood, Laminate, Tile
Appliance Central Air Conditioner, Dishwasher, Dryer, Electric Stove, Freezer, Garage Control(s), Range Hood, Refrigerator, Washer, Window Coverings
Laundry In Basement, Laundry Room, Sink
Exterior
Parking Features Alley Access, Heated Garage, Single Garage Detached
Garage Spaces 1.0
Garage Description Alley Access, Heated Garage, Single Garage Detached
Fence Fenced
Community Features Playground, Schools Nearby, Shopping Nearby, Sidewalks, Street Lights, Walking/Bike Paths
Roof Type Asphalt Shingle
Porch Front Porch, Patio
Lot Frontage 23.95
Exposure NW
Total Parking Spaces 1
Building
Lot Description Back Lane, Back Yard, Cul-De-Sac, Street Lighting
Foundation Poured Concrete
Architectural Style 2 Storey, Side by Side
Level or Stories Two
Structure Type Vinyl Siding,Wood Frame
Others
Restrictions Building Restriction
Tax ID 82929296
Ownership Private
Read Less



