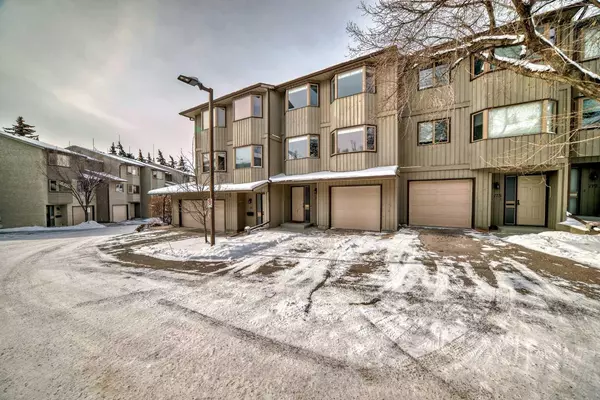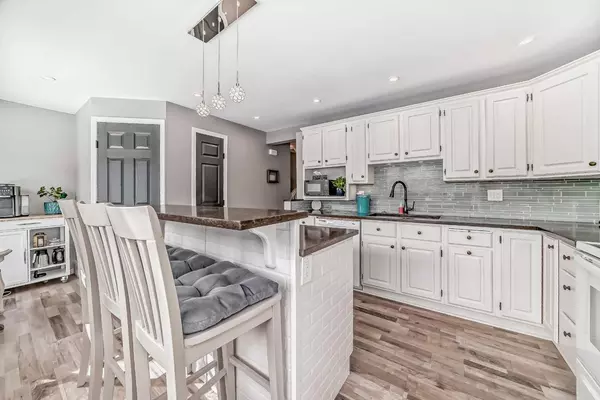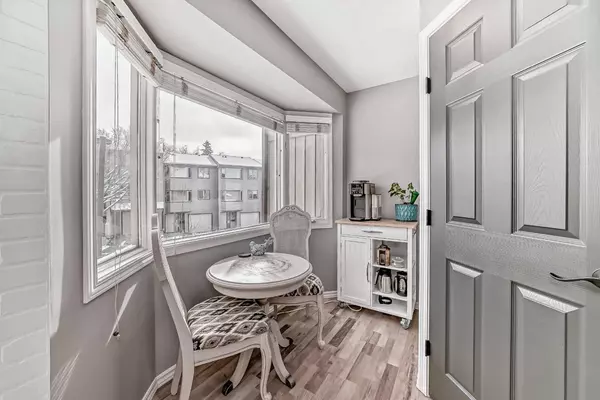For more information regarding the value of a property, please contact us for a free consultation.
173 Glamis TER SW Calgary, AB T3E6V3
Want to know what your home might be worth? Contact us for a FREE valuation!

Our team is ready to help you sell your home for the highest possible price ASAP
Key Details
Sold Price $500,000
Property Type Townhouse
Sub Type Row/Townhouse
Listing Status Sold
Purchase Type For Sale
Square Footage 1,587 sqft
Price per Sqft $315
Subdivision Glamorgan
MLS® Listing ID A2112070
Sold Date 03/11/24
Style 4 Level Split
Bedrooms 3
Full Baths 2
Half Baths 1
Condo Fees $515
Originating Board Calgary
Year Built 1982
Annual Tax Amount $2,641
Tax Year 2023
Property Description
Step into this enchanting townhouse where elegance meets comfort in a split-level layout adorned with timeless charm. As you walk up the steps to the great room, sunlight dances through large windows, casting a warm glow upon the bright and open living room. Nestled in the corner, a majestic wood-burning fireplace beckons, inviting cozy gatherings and quiet moments of reflection. The modern design creates an ambiance of serenity and sophistication, offering a sanctuary for both heart and soul. Up a few steps is the heart of culinary delight. This well-designed kitchen is a masterpiece of functionality and style. With a spacious layout and sleek countertops, it calls out to both novice cooks and seasoned chefs alike to create culinary wonders. The pièce de résistance? A generously sized walk-in pantry, offering ample storage space for ingredients and kitchen essentials, ensuring that every cooking adventure is met with ease and efficiency. Bay windows grace the space, bathing it in natural light and infusing every meal with warmth and inspiration. Ascend to the top floor, where comfort and functionality blend seamlessly. Three versatile bedrooms await poised to accommodate your every need. Whether a productive home office, a crafting room or a tranquil sanctuary for rest and rejuvenation, each will offer boundless possibilities for personalization and creativity. Among them, the primary bedroom stands as a testament to luxury and relaxation, boasting ample space, serene ambiance, and thoughtfully appointed details that promise a haven of comfort and repose at day's end. Head down to the walkout basement, perfect for home gym or a cave of solitude. As you step outside, a low-maintenance, fully fenced private yard unfolds before you, offering a quiet retreat from the bustle of everyday life. Here is a space for morning coffees or simply basking in the serenity of the outdoors. In addition, revel in the convenience of an attached heated garage, providing ample room for organization and protection of your belongings, no matter the season. With its seamless blend of charm and convenience, this pet friendly complex is well managed and maintained. This townhome invites you to savor moments of tranquility and connection, this is home.
Location
Province AB
County Calgary
Area Cal Zone W
Zoning M-CG d35
Direction E
Rooms
Other Rooms 1
Basement Finished, Partial, Walk-Out To Grade
Interior
Interior Features No Smoking Home, Storage
Heating Fireplace(s), Forced Air
Cooling None
Flooring Carpet, Tile, Vinyl Plank
Fireplaces Number 1
Fireplaces Type Wood Burning
Appliance Dishwasher, Dryer, Range Hood, Refrigerator, Stove(s), Washer, Window Coverings
Laundry Main Level
Exterior
Parking Features Single Garage Attached
Garage Spaces 1.0
Garage Description Single Garage Attached
Fence Fenced
Community Features Golf, Park, Playground, Schools Nearby, Shopping Nearby, Sidewalks, Street Lights, Walking/Bike Paths
Amenities Available Other
Roof Type Asphalt Shingle
Porch Deck, Patio
Total Parking Spaces 2
Building
Lot Description Back Yard, Cul-De-Sac, Low Maintenance Landscape
Foundation Poured Concrete
Architectural Style 4 Level Split
Level or Stories 4 Level Split
Structure Type Wood Frame,Wood Siding
Others
HOA Fee Include Common Area Maintenance,Maintenance Grounds,Parking,Professional Management,Reserve Fund Contributions,Sewer,Snow Removal,Trash
Restrictions Pet Restrictions or Board approval Required
Ownership Private
Pets Allowed Restrictions, Yes
Read Less



