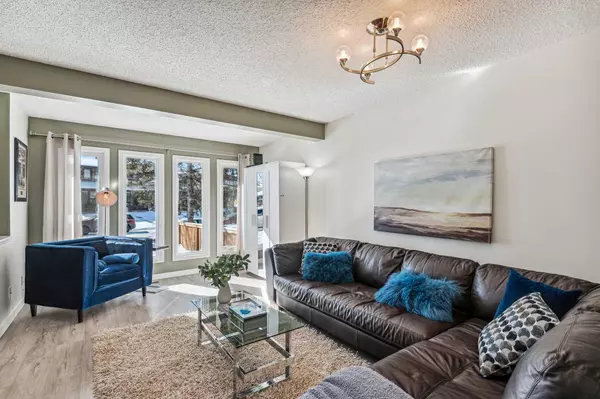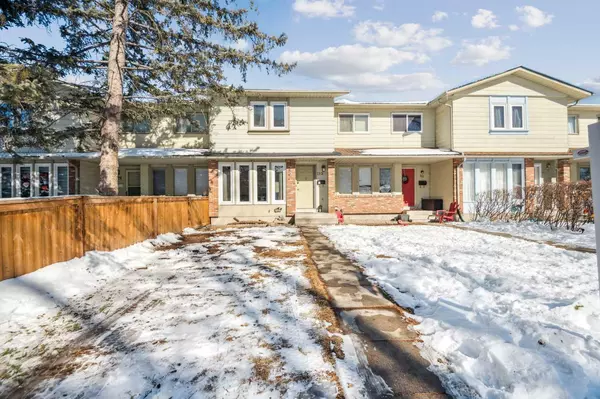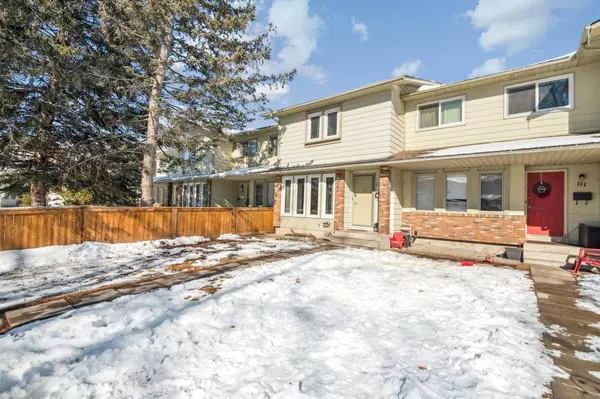For more information regarding the value of a property, please contact us for a free consultation.
113 Midbend PL SE Calgary, AB T2X 2J7
Want to know what your home might be worth? Contact us for a FREE valuation!

Our team is ready to help you sell your home for the highest possible price ASAP
Key Details
Sold Price $460,000
Property Type Townhouse
Sub Type Row/Townhouse
Listing Status Sold
Purchase Type For Sale
Square Footage 1,139 sqft
Price per Sqft $403
Subdivision Midnapore
MLS® Listing ID A2112483
Sold Date 03/11/24
Style 2 Storey
Bedrooms 3
Full Baths 1
Half Baths 1
HOA Fees $22/ann
HOA Y/N 1
Originating Board Calgary
Year Built 1983
Annual Tax Amount $2,007
Tax Year 2023
Lot Size 1,862 Sqft
Acres 0.04
Property Description
Incredible opportunity to own a townhome with NO CONDO FEES in the beautiful lake community of Midnapore! This lovely home is ready to welcome a new family that will enjoy the many perks of this established neighbourhood and its abundance of amenities. This home's main floor features an inviting family room with big southwest-facing windows, a functional kitchen with space for a dining area overlooking the backyard, plus a pantry/storage closet and a 2-piece bathroom. Enjoy the private, fenced yard with access to the covered carport and shed where you can store all of your lake toys and equipment! On the second floor, you'll find a sizeable primary bedroom with dual closets and a cheater door to the spacious 4-piece bathroom. Two additional bedrooms and a large linen closet complete this level. Movie nights, games and hangouts can be enjoyed in the recreation room in the basement. The laundry room offers tons of storage and is home to the NEW furnace & hot water tank. Additional updates include new luxury vinyl plank flooring, roof shingles replaced in 2016, and windows replaced in 2015. This excellent family home is move-in ready with all major items taken care of. Don't miss the chance to get into a lake community at this incredible price!
Location
Province AB
County Calgary
Area Cal Zone S
Zoning M-C1 d100
Direction SW
Rooms
Basement Finished, Full
Interior
Interior Features French Door, No Smoking Home, See Remarks, Storage, Vinyl Windows, Wood Counters
Heating Forced Air
Cooling None
Flooring Carpet, Vinyl Plank
Appliance Dishwasher, Dryer, Microwave Hood Fan, Refrigerator, Stove(s), Washer
Laundry In Basement
Exterior
Parking Features Carport, Off Street, Parking Pad
Carport Spaces 1
Garage Description Carport, Off Street, Parking Pad
Fence Fenced
Community Features Clubhouse, Lake, Park, Schools Nearby, Shopping Nearby, Sidewalks, Street Lights
Amenities Available Beach Access, Boating, Clubhouse, Recreation Facilities
Roof Type Asphalt Shingle
Porch Patio
Lot Frontage 18.24
Total Parking Spaces 2
Building
Lot Description Back Lane, Back Yard, Close to Clubhouse, Front Yard, Low Maintenance Landscape, Street Lighting, Yard Lights
Foundation Poured Concrete
Architectural Style 2 Storey
Level or Stories Two
Structure Type Brick,Vinyl Siding,Wood Frame
Others
Restrictions None Known
Tax ID 82944107
Ownership Private
Read Less



