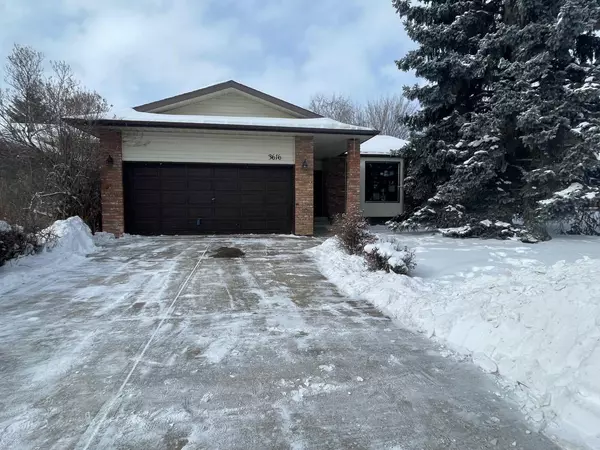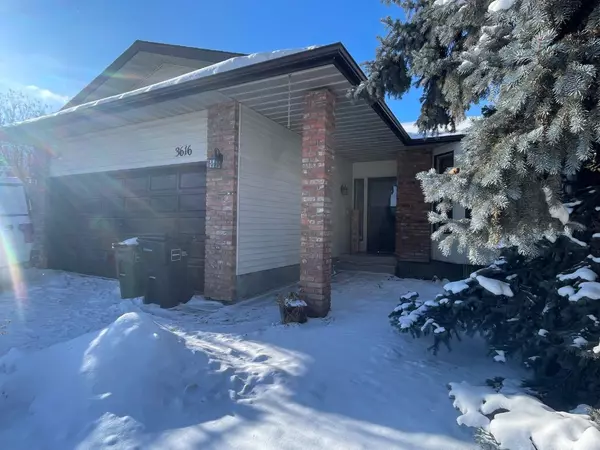For more information regarding the value of a property, please contact us for a free consultation.
3616 56 ST NW Edmonton, AB T6L 2J5
Want to know what your home might be worth? Contact us for a FREE valuation!

Our team is ready to help you sell your home for the highest possible price ASAP
Key Details
Sold Price $421,000
Property Type Single Family Home
Sub Type Detached
Listing Status Sold
Purchase Type For Sale
Square Footage 1,508 sqft
Price per Sqft $279
Subdivision Hillview
MLS® Listing ID A2111205
Sold Date 03/11/24
Style Bungalow
Bedrooms 6
Full Baths 3
Originating Board Central Alberta
Year Built 1981
Annual Tax Amount $4,019
Tax Year 2023
Lot Size 6,322 Sqft
Acres 0.15
Property Description
Presenting you with a lovely family home that will surely please and tick off the items on your wish list. This classic bungalow with attached double car garage is located on a quiet side road in the family friendly neighborhood of Hillview. Need bedrooms? This home has 6 bedrooms; you can also have a home office, gym, den, craft room, the list goes on.... Step inside the large entrance which gives you access to your attached garage and double closets supplying plenty of storage. To the right, you will be greeted with your formal dining room adjoining you to your living room with a large bay window granting sunshine throughout. Enjoy time in this kitchen preparing delicious meals with family & friends; with it's warm wood cabinetry , ample storage space to hold all your necessities, extensive counter/pret-space, sunshine beaming in the window over your convenient double sink. The kitchen connects to the exquisite hearth room which sets the mood for a cozy & relaxing atmosphere with its stunning wood burning fireplace as the focal point. There is bountiful natural light that passess thrugh the patio doors that guides you to the privacy of backyard space. Ideally, the main floor has 3 bedrooms, in which the primary bedroom has your own 3 piece ensuite. The main 4 piece bathroom flourishes with ample counterspace & storage. Working your way to the fully finished basement is an additional 3 bedrooms, one in which is quite grand in size with a spacious closet and 2 windows allowing lots of light. There is a 3 piece bathroom which has seen upgrades and is a must have for any family. Another great place to unwind is the family room, whether it's for a movie room, games room, just a terrific area for any entertainer's imagination. There is a sizable storage room for all your extras we accumulate and your designated laundry area finishes off your lower level. Your home is covered, literally, rest easy knowing shingles will be no expense of yours as they are only 5 years old with transferable warranty. This beautiful home backs onto a enormous green space which provides endless hours of family activities, memories, peaceful views, no alley traffic and can be thought of as an extension of your own backyard! Come visit this home and enjoy all the spectacular characteristics that make this home truly special!
Location
Province AB
County Edmonton
Zoning RS
Direction E
Rooms
Other Rooms 1
Basement Finished, Full
Interior
Interior Features Ceiling Fan(s), Central Vacuum, No Smoking Home, Storage, Vinyl Windows
Heating Forced Air, Natural Gas
Cooling None
Flooring Carpet, Laminate, Linoleum, Tile
Fireplaces Number 1
Fireplaces Type Brick Facing, Glass Doors, Living Room, Wood Burning
Appliance Dishwasher, Garage Control(s), Refrigerator, Stove(s), Washer/Dryer, Window Coverings
Laundry In Basement
Exterior
Parking Features Double Garage Attached
Garage Spaces 2.0
Garage Description Double Garage Attached
Fence Fenced
Community Features Park, Playground, Shopping Nearby
Roof Type Asphalt
Porch None
Lot Frontage 47.02
Total Parking Spaces 4
Building
Lot Description Back Yard, No Neighbours Behind, Street Lighting
Foundation Poured Concrete
Architectural Style Bungalow
Level or Stories One
Structure Type Brick,Vinyl Siding,Wood Frame
Others
Restrictions None Known
Tax ID 56128756
Ownership Private
Read Less



