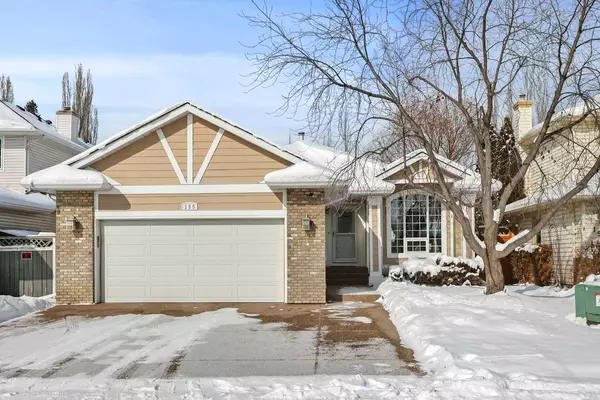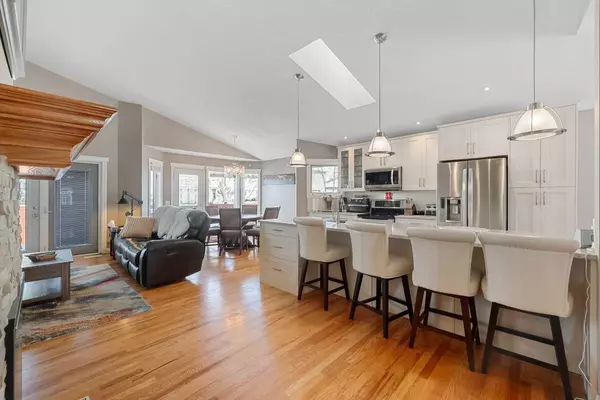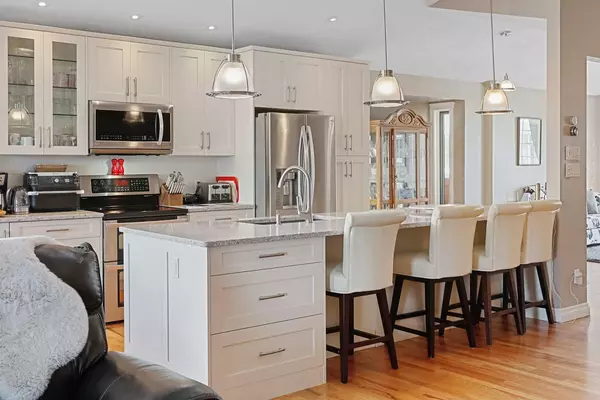For more information regarding the value of a property, please contact us for a free consultation.
155 Douglasbank PL SE Calgary, AB T2Z2J4
Want to know what your home might be worth? Contact us for a FREE valuation!

Our team is ready to help you sell your home for the highest possible price ASAP
Key Details
Sold Price $815,000
Property Type Single Family Home
Sub Type Detached
Listing Status Sold
Purchase Type For Sale
Square Footage 1,641 sqft
Price per Sqft $496
Subdivision Douglasdale/Glen
MLS® Listing ID A2112893
Sold Date 03/11/24
Style Bungalow
Bedrooms 3
Full Baths 3
Originating Board Calgary
Year Built 1993
Annual Tax Amount $3,660
Tax Year 2023
Lot Size 5,069 Sqft
Acres 0.12
Property Description
Welcome to your dream home! This beautifully renovated executive bungalow sits within the coveted community of Douglasdale. Step inside and discover a gourmet kitchen boasting quartz countertops, a large island, custom cabinetry, and stainless steel appliances, complete with a sunny breakfast nook opening to the back deck. The open-concept floorplan features soaring vaulted ceilings, a spacious family room with a cozy fireplace and garden doors, a formal dining room, and a charming sitting area – perfect for entertaining. The main floor also offers convenient laundry and two luxurious bedrooms. The enormous primary retreat includes a spa-like 6-piece ensuite with skylight, walk-in jetted tub, separate glass shower, and large walk-in closet. A second private bedroom has access to a full bathroom through a convenient pocket door. The thoughtfully designed lower level features luxury vinyl plank flooring, a large recreation area for your pool table and more, and a versatile flex room with built-in cabinetry – ideal as a games area, home office, or workout space. You'll also find a third bedroom with a walk-in closet, a full bathroom, and a spacious storage room. Pride of ownership shines throughout, with upgrades like Hardie board siding, 50-year shingles, a newer furnace, air conditioning, 75 Gallon Hot water Tank and an aggregate driveway. Enjoy a prime position in a quiet cul-de-sac, just steps from the Bow River pathways, schools, parks, shops, and diverse restaurants, plus Remington YMCA, Sue Higgins Dog Park, and Carburn Park. With easy access to Deerfoot Trail, you're minutes from South Health Campus and a quick 30-minute drive to the airport. This home is the perfect blend of exceptional craftsmanship and an ideal location – don't miss your chance to make it yours! Schedule your private viewing today.
Location
Province AB
County Calgary
Area Cal Zone Se
Zoning R-C1
Direction E
Rooms
Other Rooms 1
Basement Finished, Full
Interior
Interior Features Built-in Features, Ceiling Fan(s), Central Vacuum, Double Vanity, High Ceilings, Jetted Tub, Kitchen Island, No Smoking Home, Open Floorplan, Quartz Counters, Skylight(s), Sump Pump(s), Vaulted Ceiling(s)
Heating Forced Air, Natural Gas
Cooling Central Air
Flooring Carpet, Ceramic Tile, Hardwood, Vinyl Plank
Fireplaces Number 1
Fireplaces Type Gas, Stone, Three-Sided
Appliance Central Air Conditioner, Dishwasher, Electric Oven, Garage Control(s), Refrigerator, Washer/Dryer, Window Coverings
Laundry Main Level
Exterior
Parking Features Double Garage Attached
Garage Spaces 2.0
Garage Description Double Garage Attached
Fence Fenced
Community Features Clubhouse, Golf, Park, Playground, Schools Nearby, Shopping Nearby, Street Lights, Walking/Bike Paths
Roof Type Asphalt Shingle
Porch Deck
Lot Frontage 45.93
Total Parking Spaces 4
Building
Lot Description Cul-De-Sac, Low Maintenance Landscape, Landscaped, Level, Rectangular Lot
Foundation Poured Concrete
Architectural Style Bungalow
Level or Stories One
Structure Type Composite Siding,Wood Frame
Others
Restrictions None Known
Tax ID 83068700
Ownership Private
Read Less



