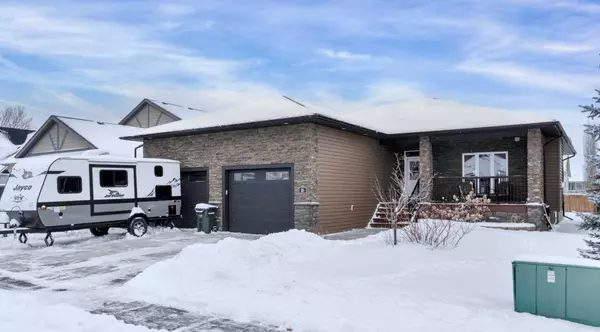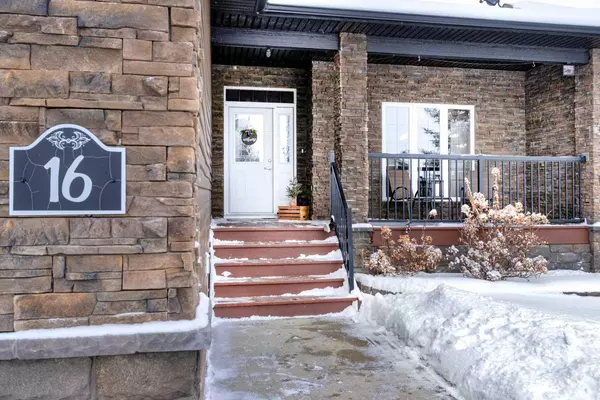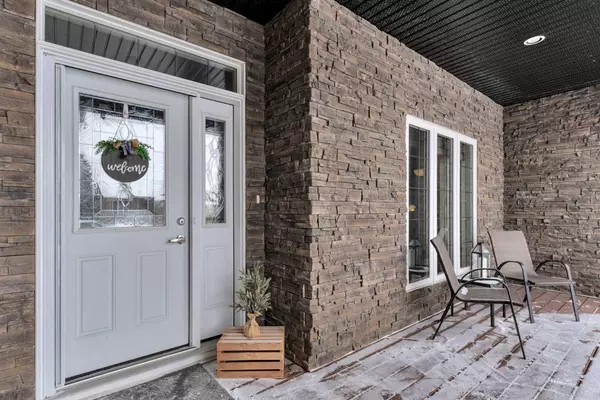For more information regarding the value of a property, please contact us for a free consultation.
16 Vantage CRES Olds, AB T4H 0A8
Want to know what your home might be worth? Contact us for a FREE valuation!

Our team is ready to help you sell your home for the highest possible price ASAP
Key Details
Sold Price $562,500
Property Type Single Family Home
Sub Type Detached
Listing Status Sold
Purchase Type For Sale
Square Footage 1,334 sqft
Price per Sqft $421
MLS® Listing ID A2111752
Sold Date 03/10/24
Style Bungalow
Bedrooms 4
Full Baths 3
Originating Board Calgary
Year Built 2010
Annual Tax Amount $3,980
Tax Year 2023
Lot Size 6,832 Sqft
Acres 0.16
Property Description
16 Vantage Crescent is where you will want to call home!! Great 4 bedroom, 3 bathroom fully developed Bungalow that is ready for new owners. As you enter the home you will be greeted with an open floor plan that allows for seamless transition of the living, dining and kitchen making for great gathering areas for few or many. This home is tastefully decorated in warm tones and has a great floor plan. Kitchen provides lots of cabinets, counter space, pantry, island and over the sink window to keep an eye on the kids and fur babies. Master bedroom with large walk-in closet and 5 pce ensuite as well as another bedroom, laundry room and 4pce bathroom are found on this level. Lower level will not disappoint with its huge family/rec room, two good sized bedrooms and a 4 pce bathroom all kept warm with in-floor heat. The attached garage is 27x25.7 and is also heated. When the warm weather arrives you will be grateful for the central air conditioning. Covered west rear facing deck with gas line, fenced yard and extra parking pad that may be the perfect place for the RV. Great curb appeal and quaint front covered east veranda round out this wonderful home. This is a must see, do not delay!!
Location
Province AB
County Mountain View County
Zoning R1
Direction E
Rooms
Other Rooms 1
Basement Finished, Full
Interior
Interior Features Central Vacuum, Double Vanity, Kitchen Island, No Smoking Home, Pantry, Recessed Lighting, Walk-In Closet(s)
Heating In Floor, Fireplace(s), Forced Air
Cooling Central Air
Flooring Carpet, Ceramic Tile, Hardwood
Fireplaces Number 1
Fireplaces Type Gas
Appliance Central Air Conditioner, Dishwasher, Dryer, Electric Stove, Garage Control(s), Microwave Hood Fan, Refrigerator, Washer, Window Coverings
Laundry Main Level
Exterior
Parking Features Double Garage Attached, RV Access/Parking
Garage Spaces 2.0
Garage Description Double Garage Attached, RV Access/Parking
Fence Fenced
Community Features Playground
Roof Type Asphalt Shingle
Porch Deck, Front Porch
Lot Frontage 58.07
Total Parking Spaces 5
Building
Lot Description Back Lane, Landscaped
Foundation Poured Concrete
Architectural Style Bungalow
Level or Stories One
Structure Type Brick,Vinyl Siding,Wood Frame
Others
Restrictions Utility Right Of Way
Tax ID 87370190
Ownership Private
Read Less



