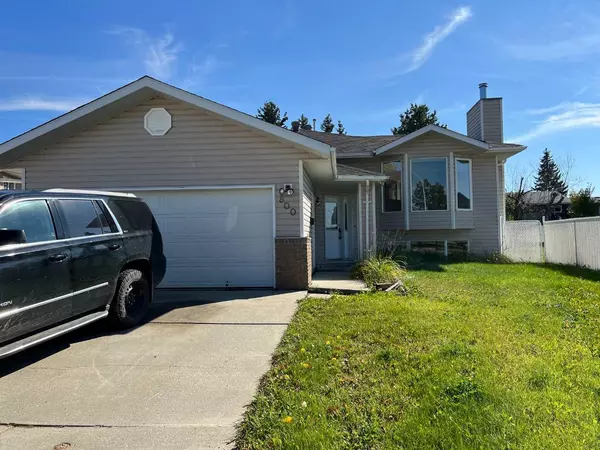For more information regarding the value of a property, please contact us for a free consultation.
800 8 AVE Fox Creek, AB T0H 1P0
Want to know what your home might be worth? Contact us for a FREE valuation!

Our team is ready to help you sell your home for the highest possible price ASAP
Key Details
Sold Price $210,000
Property Type Single Family Home
Sub Type Detached
Listing Status Sold
Purchase Type For Sale
Square Footage 1,290 sqft
Price per Sqft $162
MLS® Listing ID A2098315
Sold Date 03/10/24
Style Bi-Level
Bedrooms 5
Full Baths 3
Originating Board Alberta West Realtors Association
Year Built 1994
Annual Tax Amount $3,450
Tax Year 2023
Lot Size 8,470 Sqft
Acres 0.19
Property Description
5 bedrooms 3 baths Huge kitchen and dining area to open living room. Kitchen has lot and lot of oak cupboard space with loads of counter space. Garden doors to a huge wrap around deck and natural gas hook up. Three great size bedrooms master has 3/4 bath and walk in closet, garden door to deck, full bathroom. Window are low -E thermal R 40 insolation through out home. Wood burning fireplace in living room. Large bright family room downstairs with gas fireplace, two more bedrooms,3/4 bath, side office, playroom. Garage is dry walled with two side doors, hot and cold water. This home sits on a lot and a half. Huge beautiful yard with chain link fencing and graveled r v pad 14 by 80. New roof in 2012...... HOME NEEDS SOME WORK BUT HAS HUGE POTENTIAL..HOME BEING SOLD IS AS IS
Location
Province AB
County Greenview No. 16, M.d. Of
Zoning R-1B
Direction NW
Rooms
Other Rooms 1
Basement Finished, Full
Interior
Interior Features Kitchen Island
Heating Forced Air, Natural Gas
Cooling None
Flooring Carpet, Laminate, Linoleum
Fireplaces Number 2
Fireplaces Type Gas, Wood Burning
Appliance None
Laundry In Basement
Exterior
Parking Features Parking Pad, Single Garage Attached
Garage Spaces 400.0
Garage Description Parking Pad, Single Garage Attached
Fence Fenced
Community Features Golf, Park, Playground, Pool, Schools Nearby, Shopping Nearby, Sidewalks
Roof Type Asphalt
Porch Deck
Lot Frontage 77.0
Total Parking Spaces 1
Building
Lot Description Back Yard
Foundation Wood
Architectural Style Bi-Level
Level or Stories One
Structure Type Mixed
Others
Restrictions None Known
Tax ID 57599690
Ownership Bank/Financial Institution Owned
Read Less



